Archaeologists have conducted 6 excavation pits and 8 test pits on an area of more than 60m².
The month-long excavation opened 6 excavation pits and 8 inspection pits over an area of over 60 square meters. The results showed that the Dai Cung Mon foundation has a rectangular plan, 23.72 meters long, 12.48 meters wide, including 5 compartments and 6 rows of columns. The system of bundle foundations, foundation pillars and traces of front and back steps were clearly revealed.
Archaeologists conducted 6 excavation pits and 8 test pits on an area of more than 60m².
Notably, the main gate is 3.54m wide, located on the axis of Dung Dao connecting Ngo Mon to Can Chanh Palace - an important spiritual axis of Hue Imperial Citadel.
In addition, archaeologists discovered 402 pieces of artifacts including architectural bricks, glazed ceramics, and metal artifacts dating from the 16th to early 20th centuries.
Many artifacts discovered during the archaeological excavation of Dai Cung Mon
Mr. Phan Van Tuan, Deputy Director of the Hue Monuments Conservation Center, said that this is an important survey step to prepare for the restoration project of Dai Cung Mon - a project approved by the Provincial People's Council at the end of 2024. The project has a total cost of nearly 65 billion VND from the local budget, implemented over 4 years.
“Currently, the Dai Cung Mon ground has been completely destroyed, leaving no trace and even the ground surface was protected with layers of Bat Trang bricks in 1991. Based on the archaeological results, we have confirmed the location of the core system, shafts and materials used. We have a restoration plan, ensuring the continuity of history, as well as the results provided by the archaeological side," said Mr. Tuan.
Dai Cung Mon is the main gate of the Forbidden City - the place where the king and concubines of the Nguyen Dynasty lived and worked. The building was built in 1833, under the reign of King Minh Mang, consisting of 5 rooms, no wings, 3 doors (the middle door is reserved for the king).
Dai Cung Mon before 1947
Dai Cung Mon was built by the best artisans of the Nguyen Dynasty with great care. The front is painted red and gilded, decorated with the Eight Treasures, the Four Sacred Animals, and royal poems and literature. The back has two corridors, Ta Vu and Huu Vu, 9 rooms long, covered with blue glazed tiles, connecting to the auxiliary structures in the Imperial City.
On top of Dai Cung Mon is a signboard “Can Thanh Palace”, marking the entrance to the residence of the Nguyen Dynasty emperors. Together with Can Chanh Palace, Dai Cung Mon was completely destroyed in 1947 due to war.
The restoration of Dai Cung Mon - the symbolic main gate of the Forbidden City - has great significance for preserving the heritage of the ancient capital of Hue, contributing to the reproduction of the Nguyen Dynasty royal palace space, serving the research and development of cultural heritage tourism.
VAN THANG
Source: https://www.sggp.org.vn/nhieu-phat-hien-quan-trong-tai-dai-cung-mon-trieu-nguyen-post792152.html


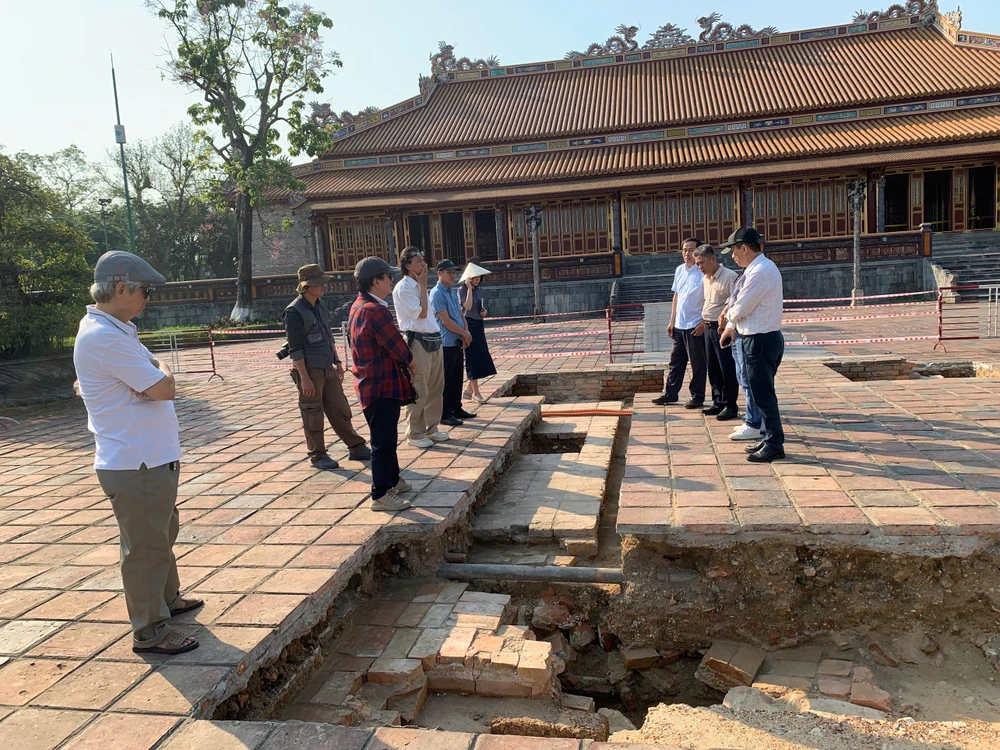
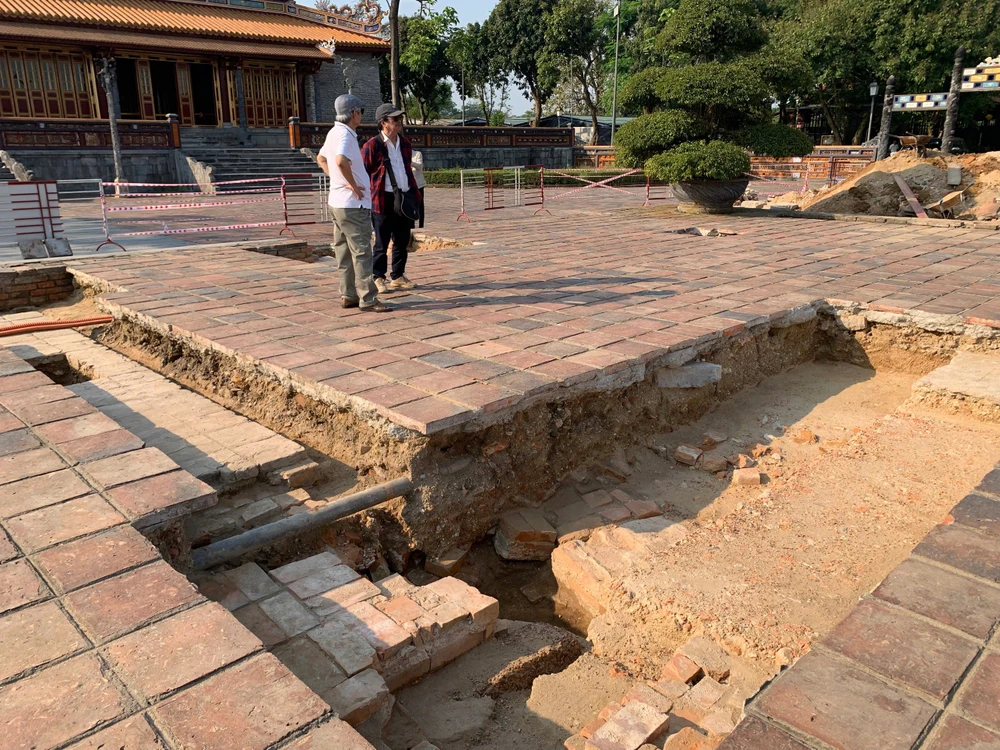
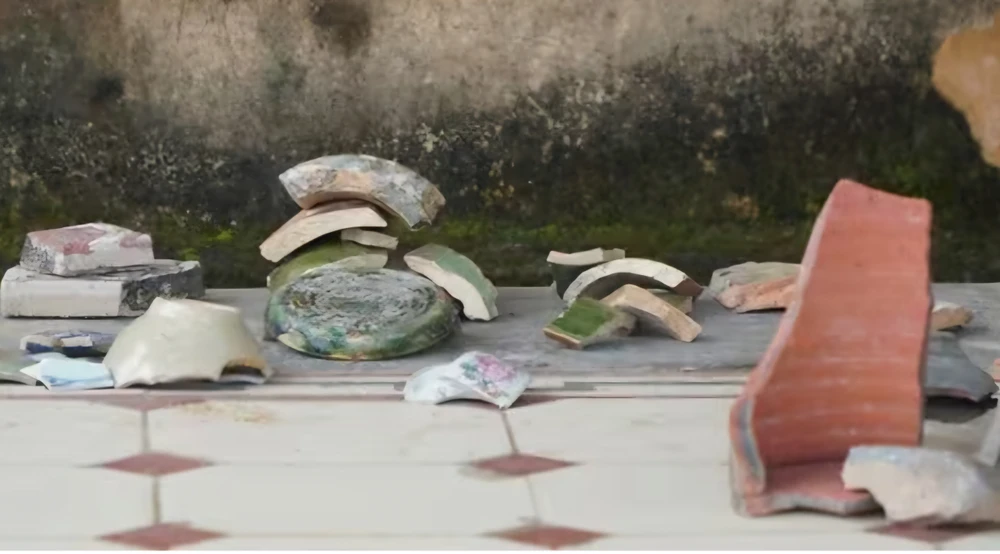
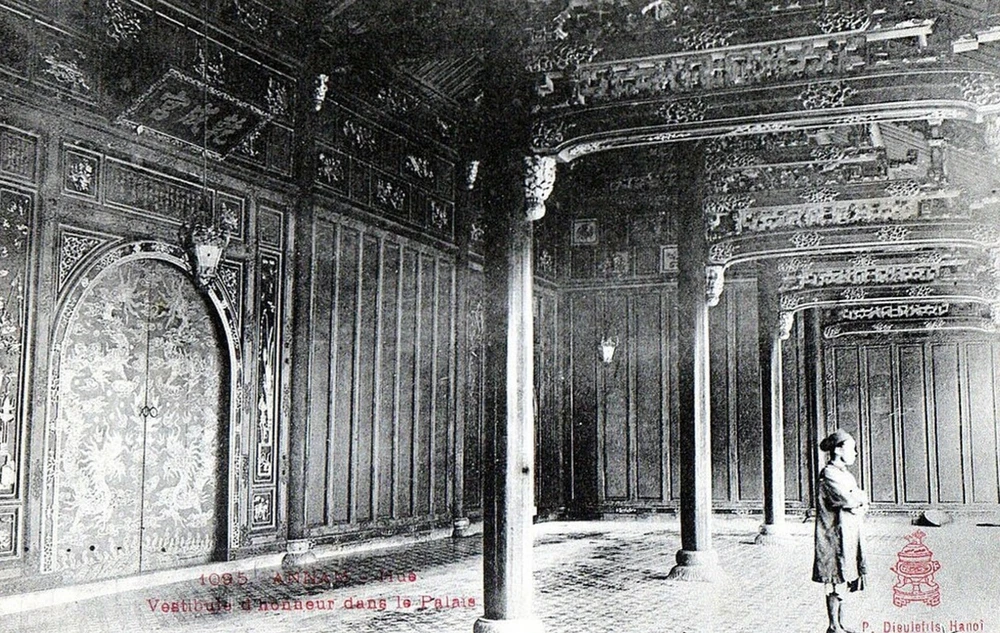
![[Photo] Hanoi is brightly decorated to celebrate the 50th anniversary of National Reunification Day](https://vphoto.vietnam.vn/thumb/1200x675/vietnam/resource/IMAGE/2025/4/29/ad75eff9e4e14ac2af4e6636843a6b53)
![[Photo] Ho Chi Minh City: People are willing to stay up all night to watch the parade](https://vphoto.vietnam.vn/thumb/1200x675/vietnam/resource/IMAGE/2025/4/29/cf71fdfd4d814022ac35377a7f34dfd1)
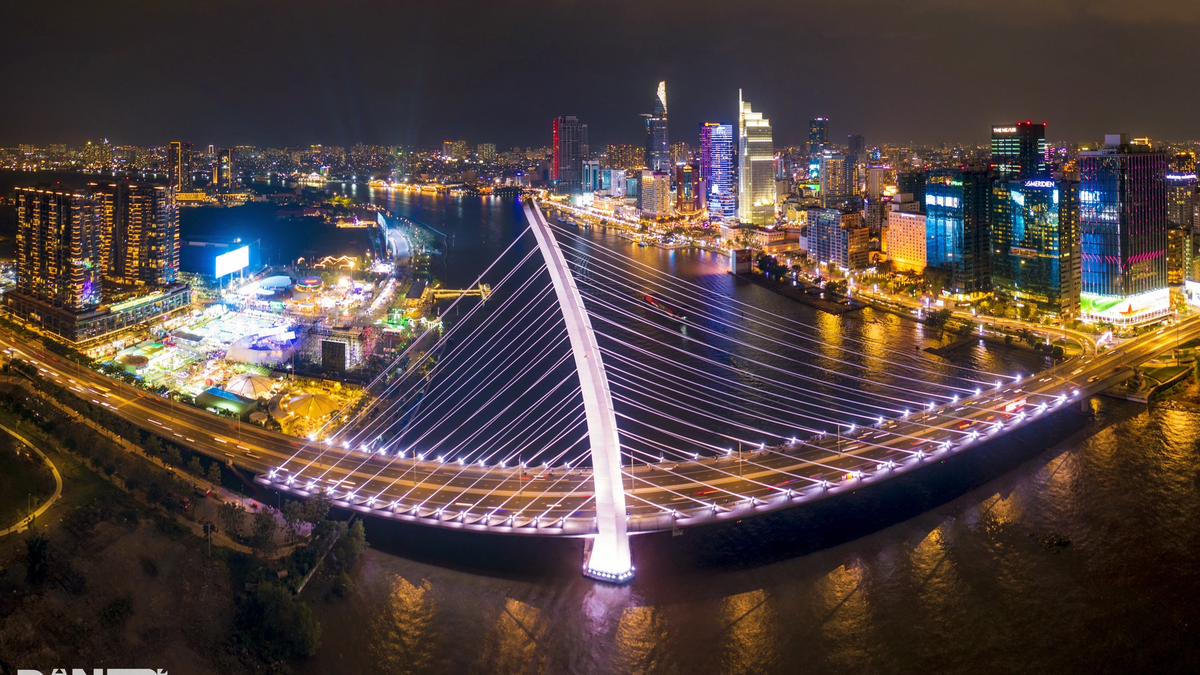
![[Photo] Prime Minister Pham Minh Chinh meets to prepare for negotiations with the United States](https://vphoto.vietnam.vn/thumb/1200x675/vietnam/resource/IMAGE/2025/4/29/76e3106b9a114f37a2905bc41df55f48)
![[Photo] General Secretary attends special art program "Spring of Unification"](https://vphoto.vietnam.vn/thumb/1200x675/vietnam/resource/IMAGE/2025/4/29/e90c8902ae5c4958b79e26b20700a980)
![[Photo] Nghe An: Bustling atmosphere celebrating the 50th anniversary of Southern Liberation and National Reunification Day](https://vphoto.vietnam.vn/thumb/1200x675/vietnam/resource/IMAGE/2025/4/29/64f2981da7bb4b0eb1940aa64034e6a7)
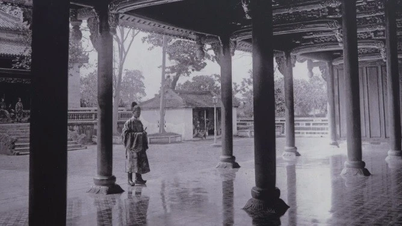



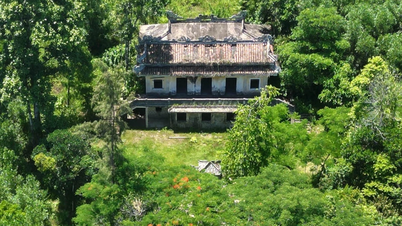



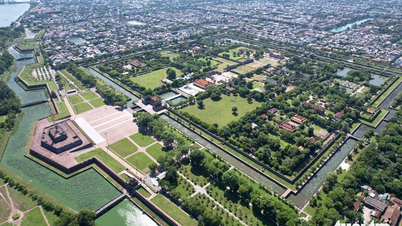

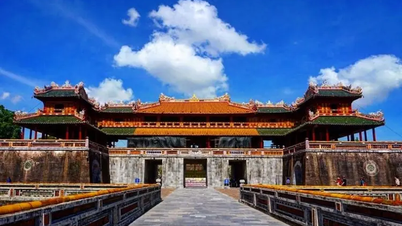
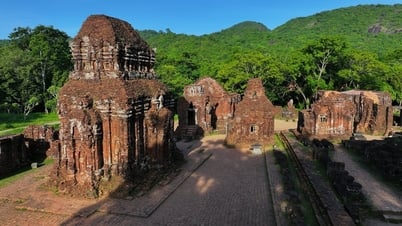
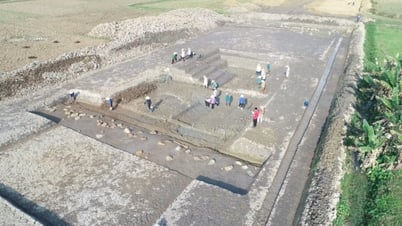


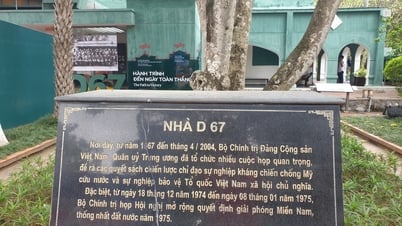
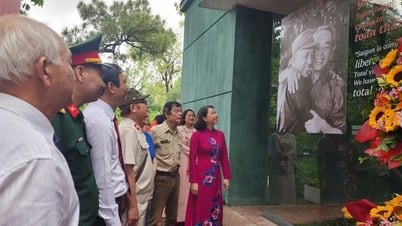
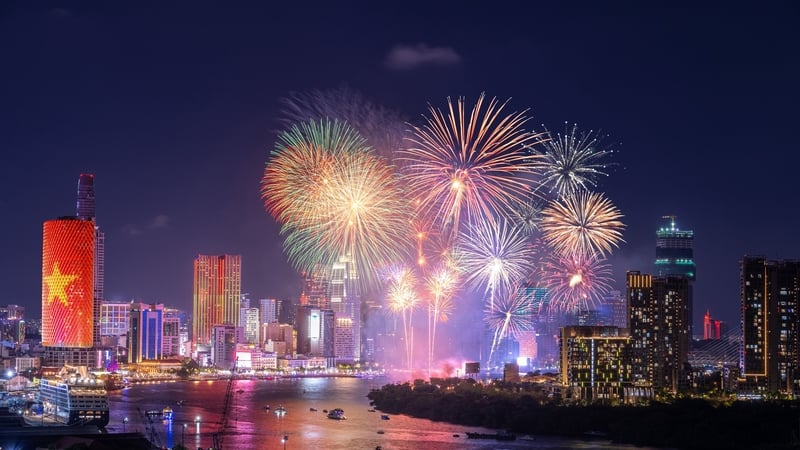

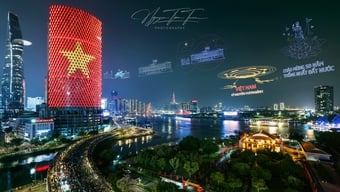
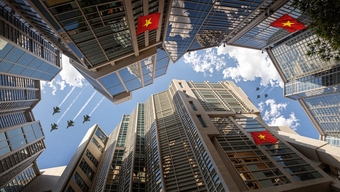
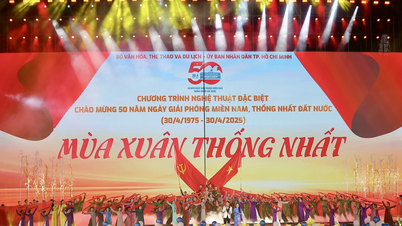
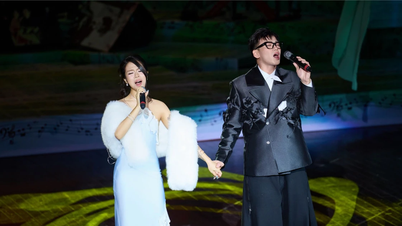
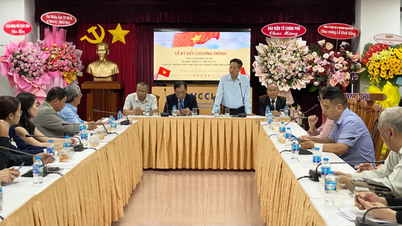
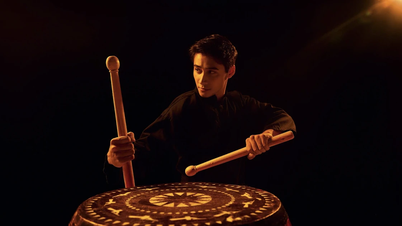

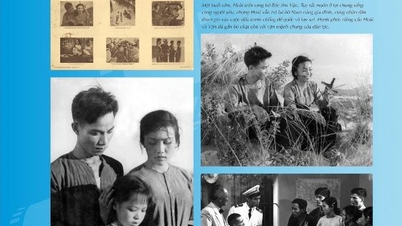
![[Photo] People choose places to watch the parade from noon on April 29](https://vphoto.vietnam.vn/thumb/1200x675/vietnam/resource/IMAGE/2025/4/29/3f7525d7a7154d839ff9154db2ecbb1b)





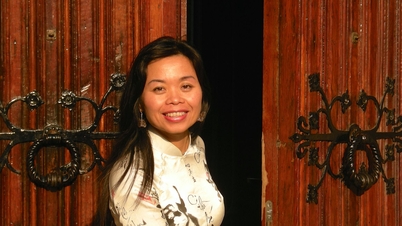

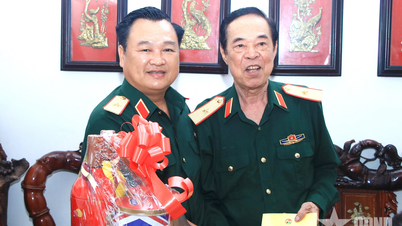
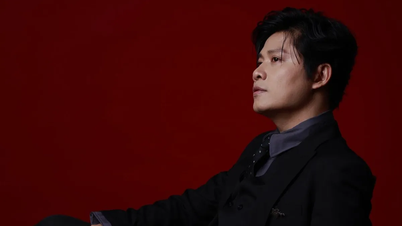

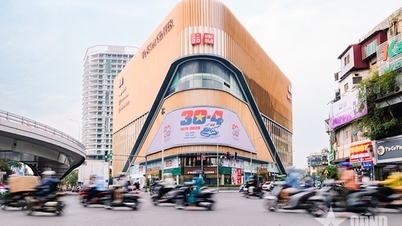
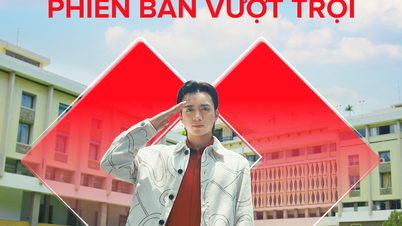

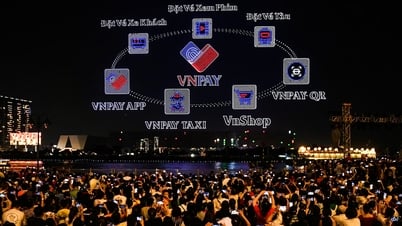



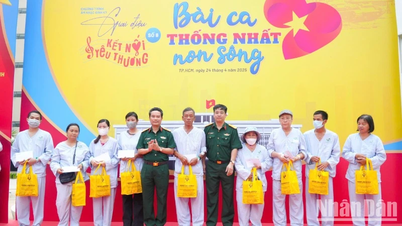
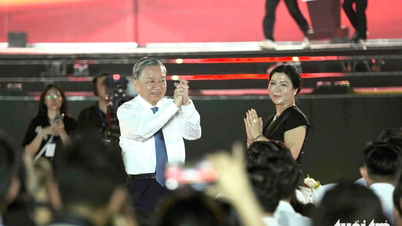
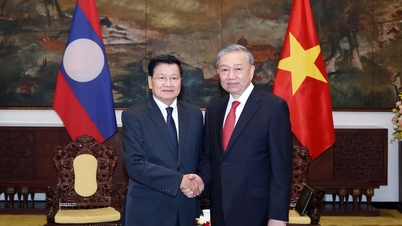

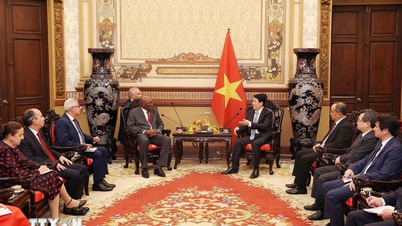


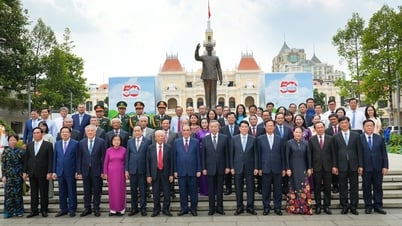

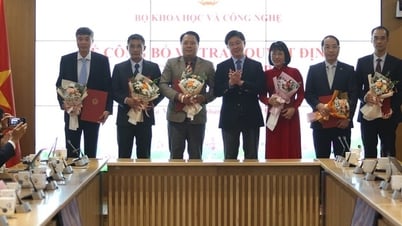

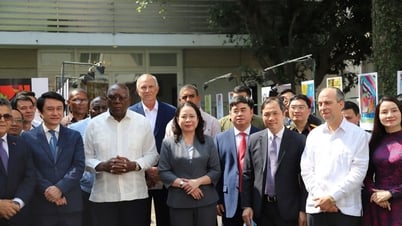

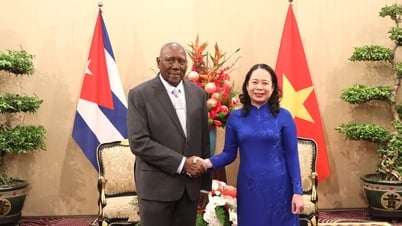
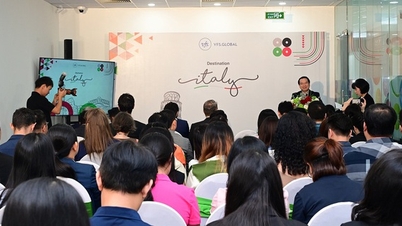

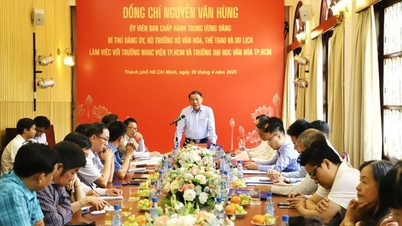
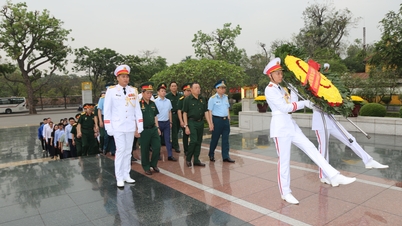



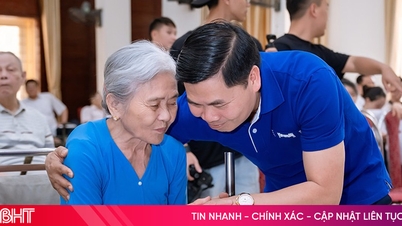




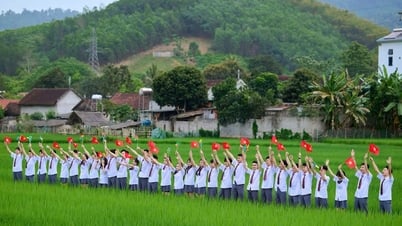
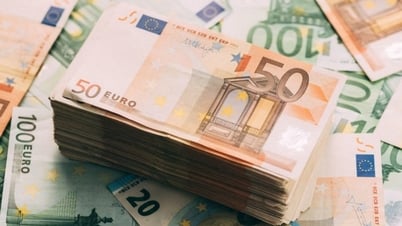
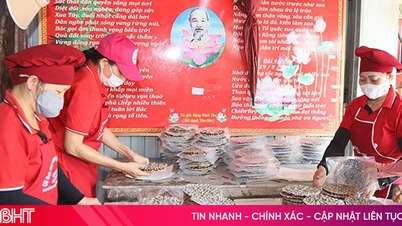
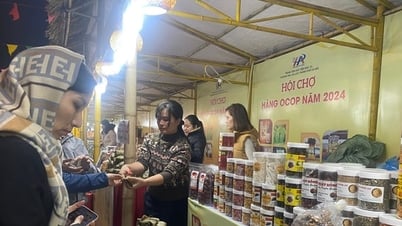



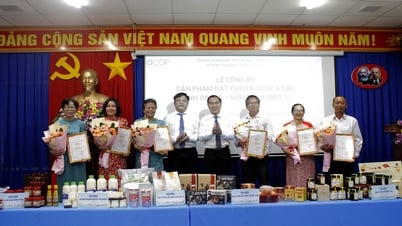





Comment (0)