Hue Imperial City seen from above - Photo: NHAT LINH
On March 3, the Department of Construction of Hue City announced that it has just planned a subdivision (scale 1/2000) for the Hue Citadel area, in Phu Xuan district, Hue City.
Expanding public spaces and improving traffic infrastructure inside Hue Citadel
According to the plan, the total area of Hue Citadel is about 767.19 hectares, of which the area inside the citadel is about 582.19 hectares, the area outside the citadel is about 185 hectares.
The current population size is about 78,120 people, expected to decrease to about 66,000 people by 2045 to match the orientation of conservation and sustainable development.
Hue Citadel is identified as a historical urban center, associated with restoration, conservation and exploitation of heritage values.
This is also an important core of the Hue ancient capital relic complex - a special national heritage and recognized by UNESCO as a world cultural heritage.
In addition, this area will develop into a tourist service center with a diverse system of cultural institutions such as museums, communal houses, pagodas, parks... bearing the style and identity of Hue.
The residential area inside the citadel will be renovated in harmony with the work of preserving relics.
Ke Trai Gate - one of the eight gates leading inside Hue Citadel will have its public space in front expanded - Photo: NHAT LINH
Hue will expand public spaces in front of 8 gates, including Nha Do Gate, An Hoa Gate, Thuong Tu Gate, Hau Gate, Dong Ba Gate, Huu Gate, Chanh Tay Gate and Ke Trai Gate.
The expansion aims to honor the historical and architectural values of Hue Citadel, while supporting sustainable tourism development.
In addition, four roads connecting the eight gates mentioned above will also be renovated and upgraded to become commercial and tourist service streets. The planned routes include Nguyen Trai, Dinh Tien Hoang, Yet Kieu - Dang Thai Than - Mai Thuc Loan and Thai Phien - Cua Trai.
The transportation system in the area will be diversified, prioritizing green transportation and vehicles that reduce emissions to protect the environment. Bicycle routes and walking paths will be arranged along the citadel and moat, forming unique tourist routes, contributing to bringing new experiences to visitors and residents.
In addition, the waist area of the citadel will be renovated to become a park combined with a parking lot and other urban amenities.
Will strictly control construction planning
Regarding architectural orientation, the planning emphasizes the exploitation and use of traditional architectural styles, suitable for local climatic conditions and in harmony with the relic landscape.
Controlling the height and density of buildings inside the Hue Citadel is also emphasized. Accordingly, houses inside the citadel cannot be built over 3 floors (under 14m). The construction density does not exceed 60%, depending on the area and land use function.
The waist area above Hue Citadel will be renovated into a public park combined with a parking lot - Photo: NHAT LINH
The plan also outlines a corridor to protect the system of rivers, lakes, and canals in and around the Hue Citadel. At the same time, regulations on land division and prioritizing conservation and development projects are also clearly mentioned, ensuring the sustainable development of the heritage area.
According to the Hue City People's Committee, this planning is an important step in preserving and promoting the value of Hue Citadel relics, helping this place become a more attractive destination for domestic and international tourists.
Source: https://tuoitre.vn/mo-rong-khong-gian-truoc-8-cua-thanh-thuoc-kinh-thanh-hue-20250303154325643.htm
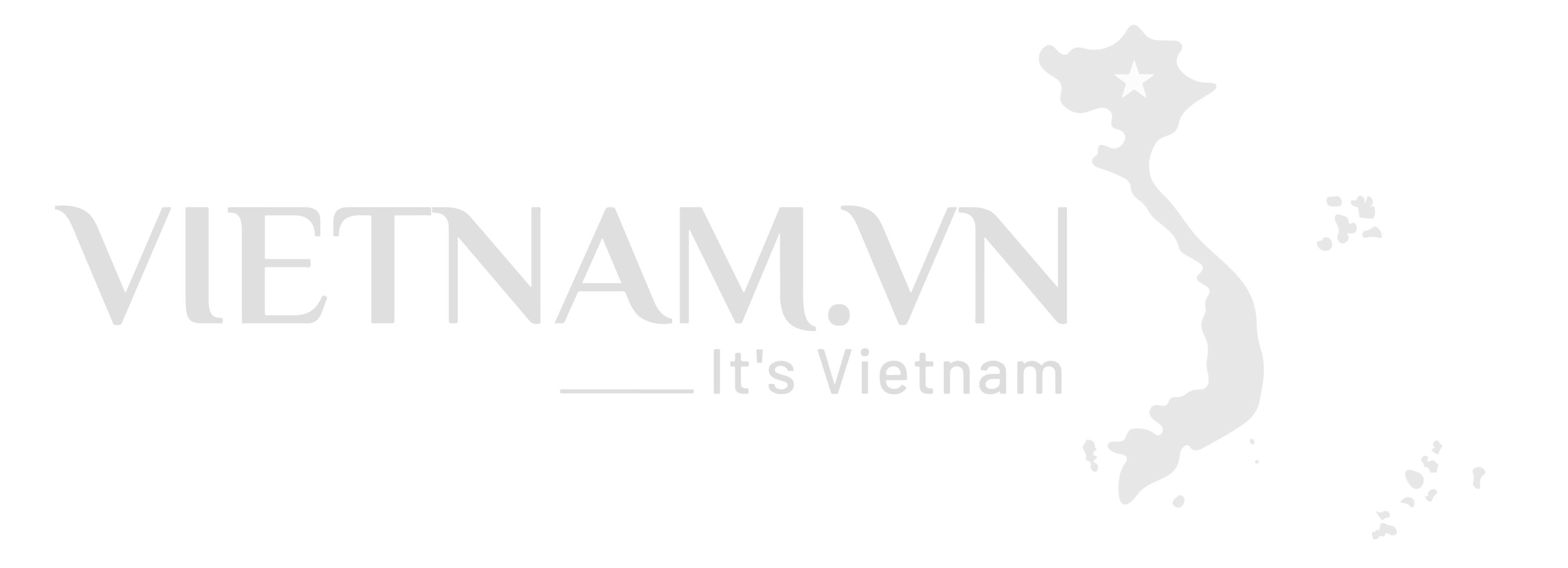



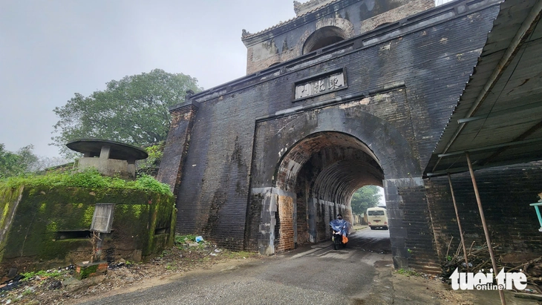
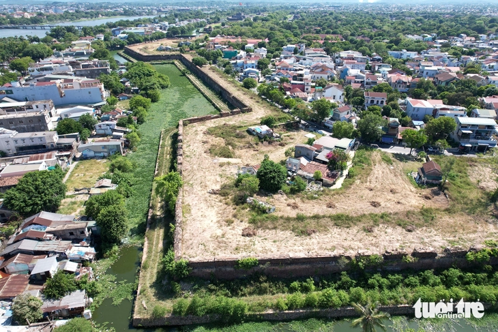
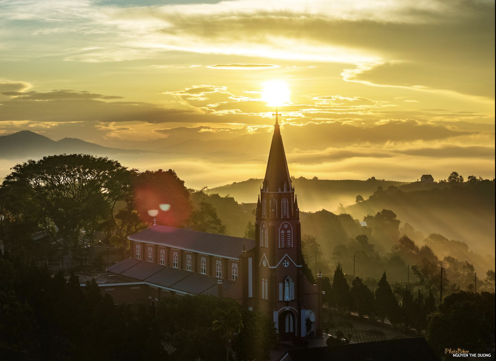

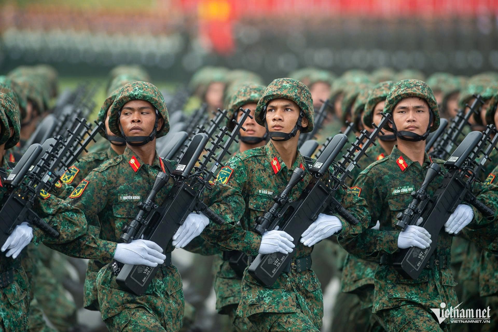


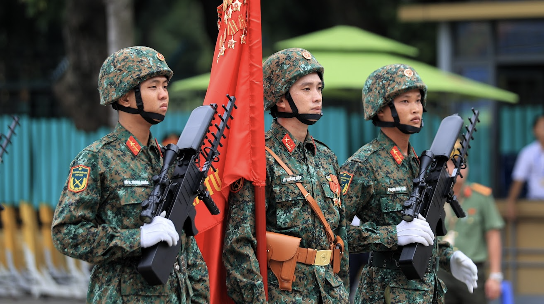
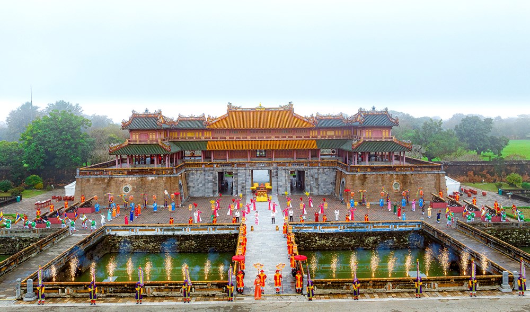

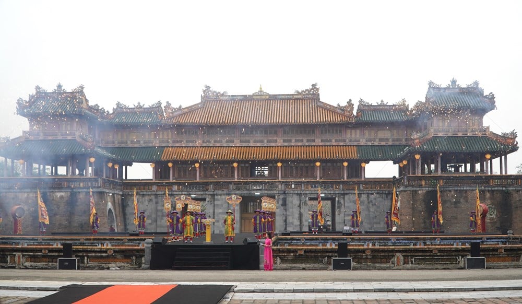

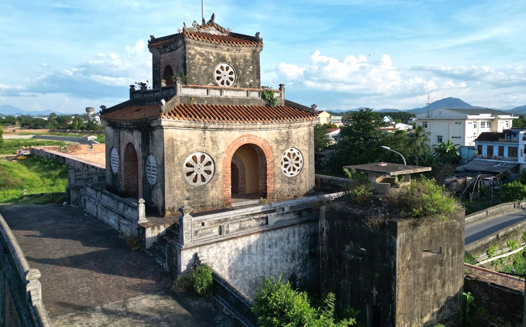
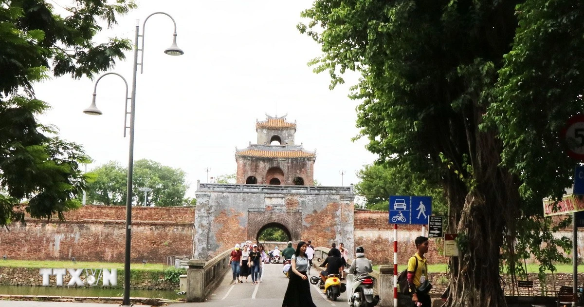

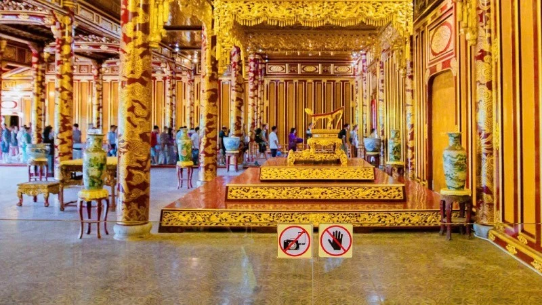
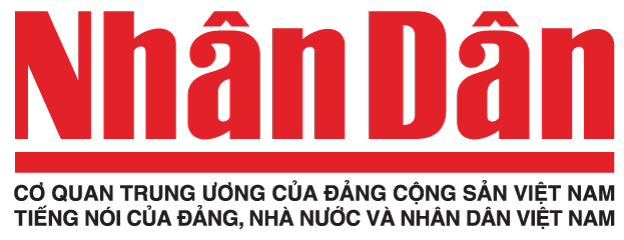
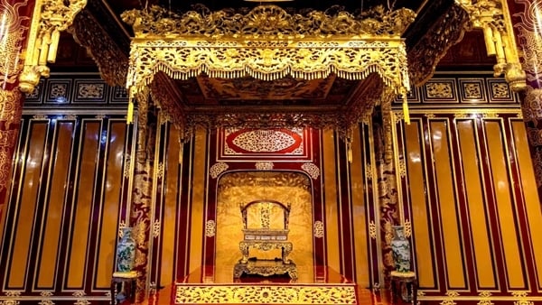
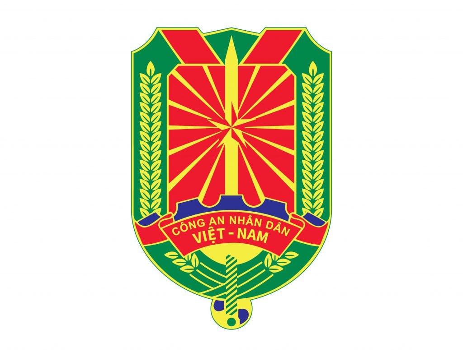
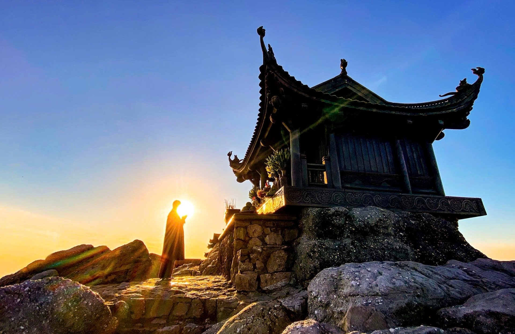


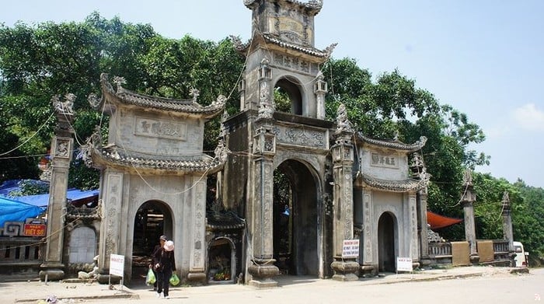
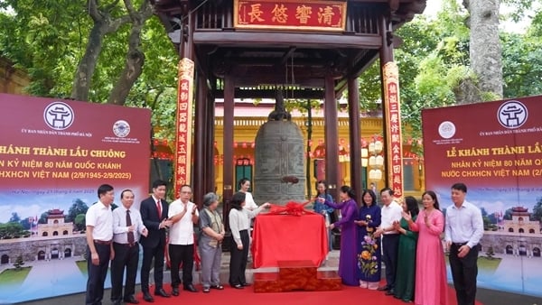
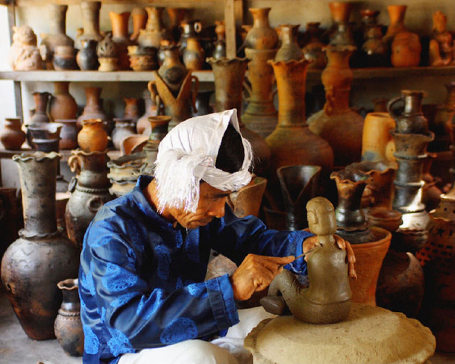

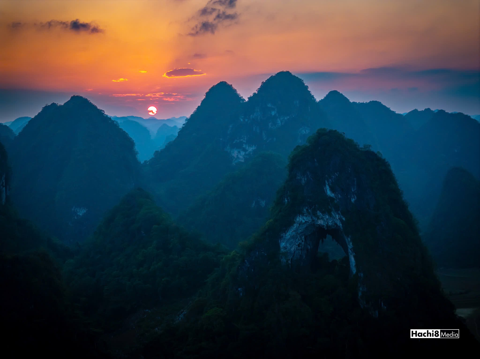
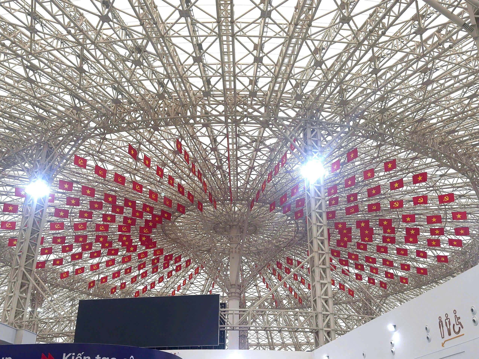



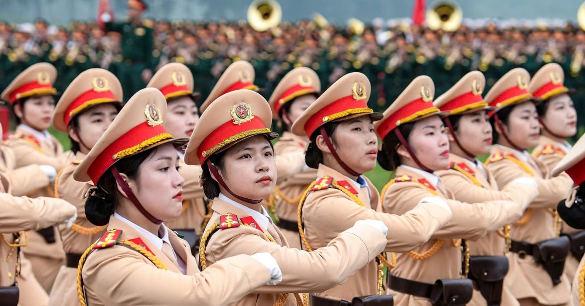
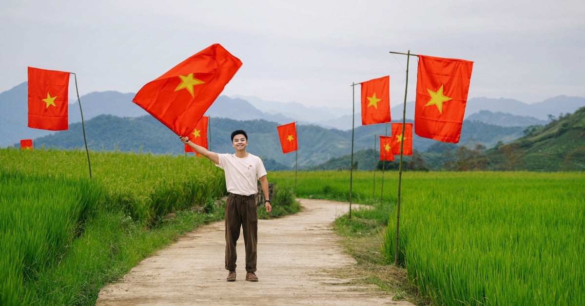


![[Photo] President Luong Cuong attends special political-artistic television show "Golden Opportunity"](https://vstatic.vietnam.vn/vietnam/resource/IMAGE/2025/8/22/44ca13c28fa7476796f9aa3618ff74c4)
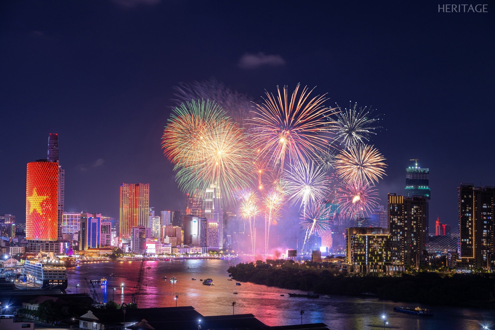
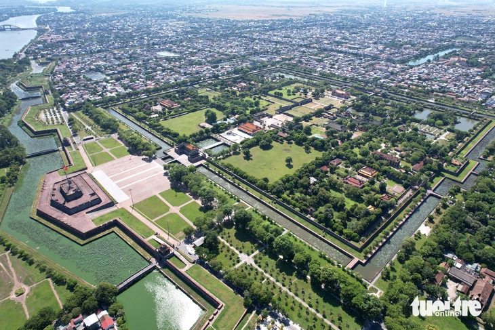
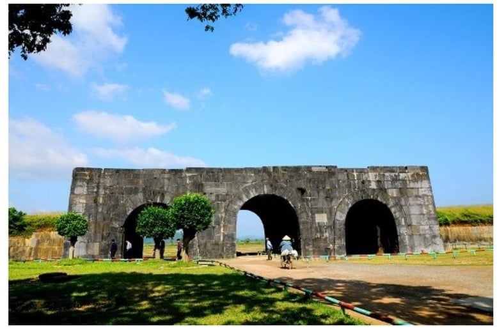

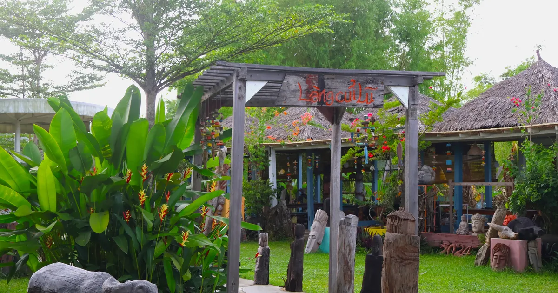

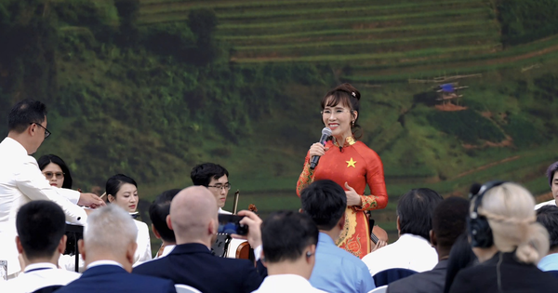

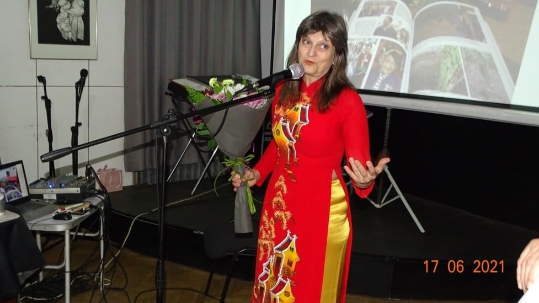




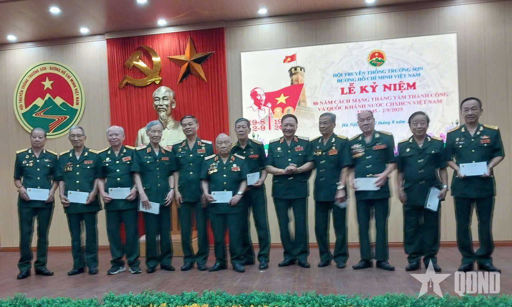


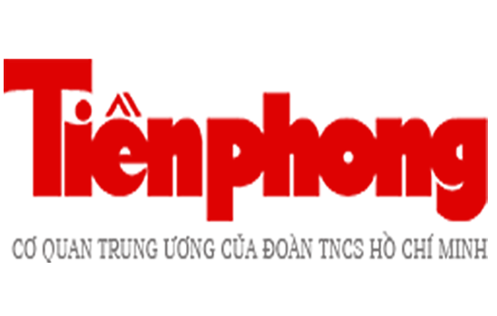


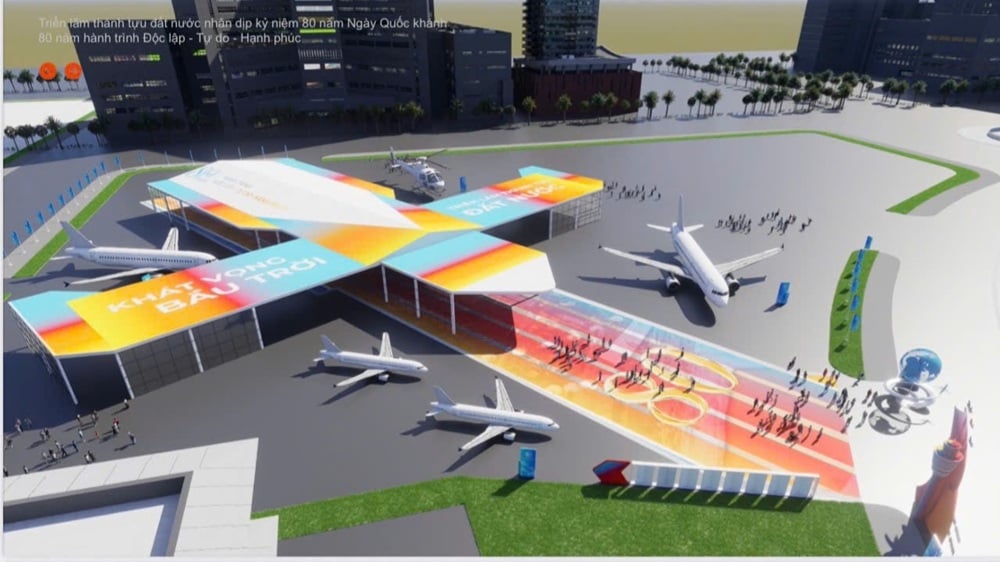



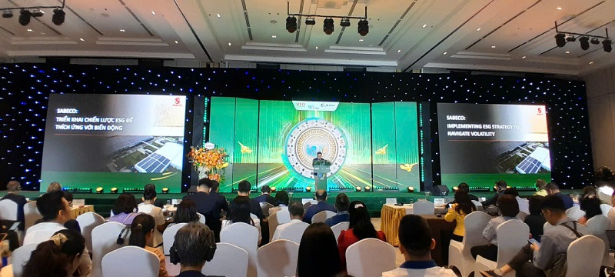

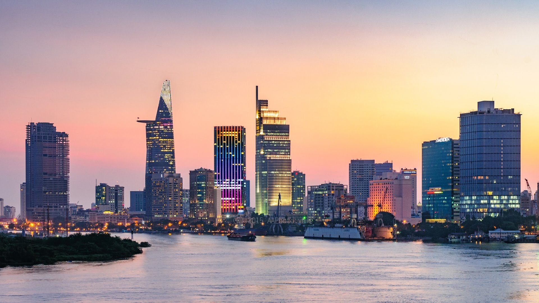

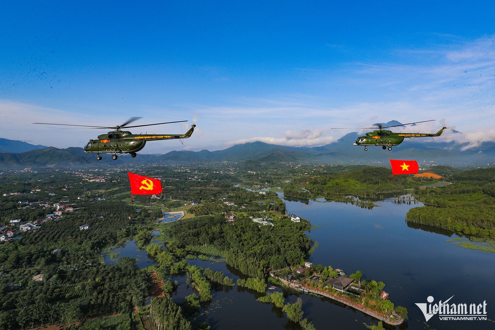



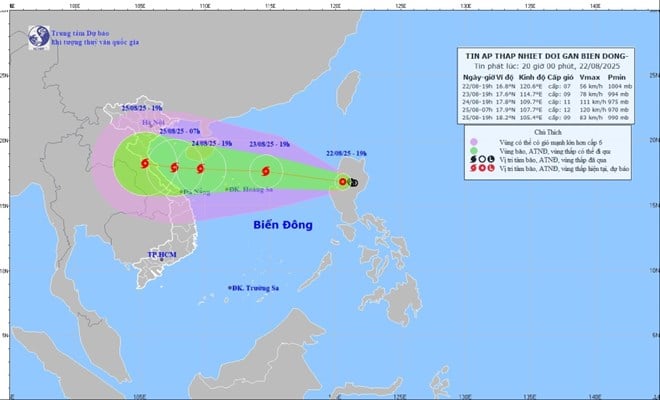

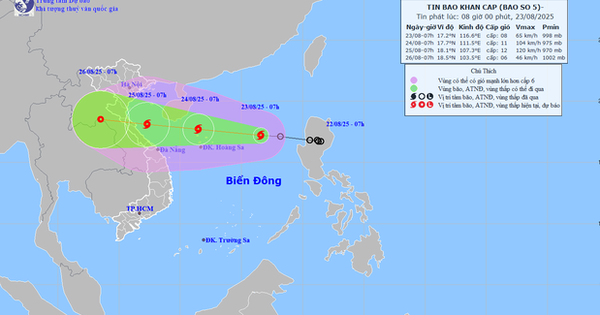

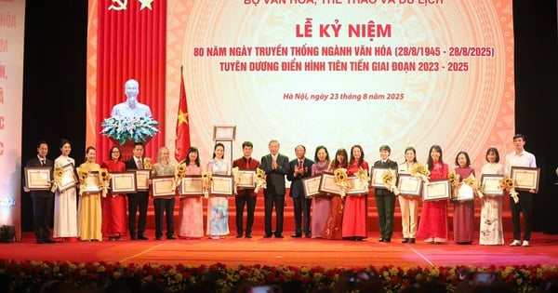


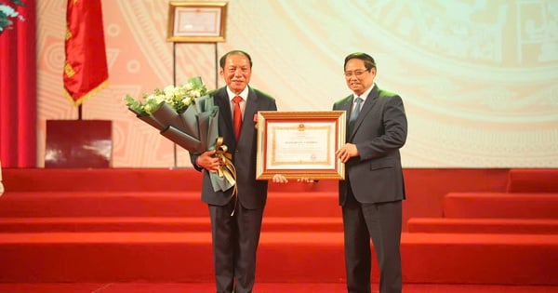
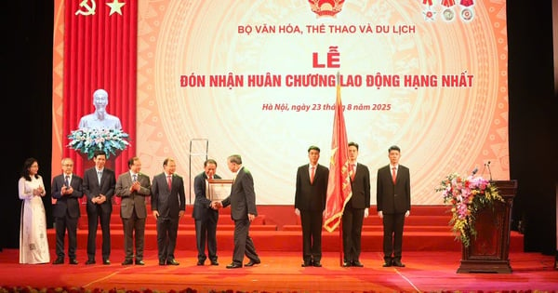
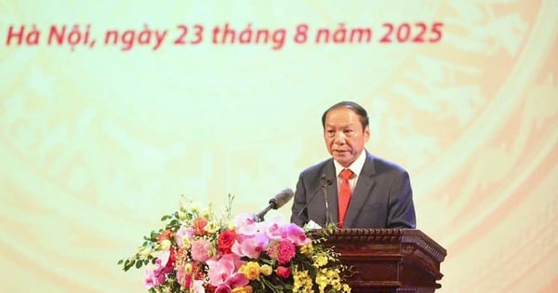


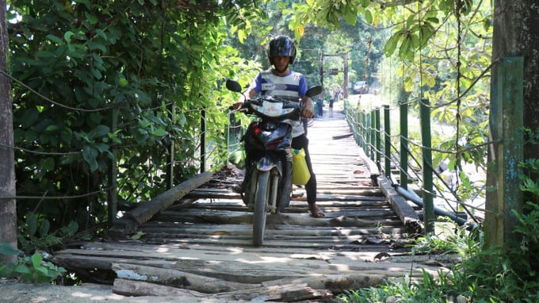


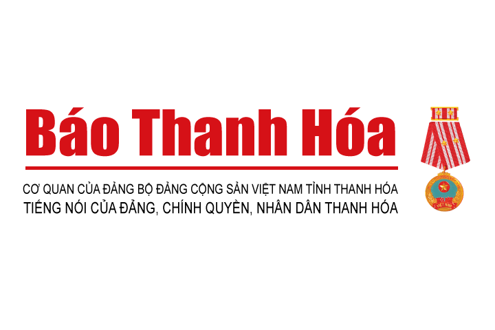
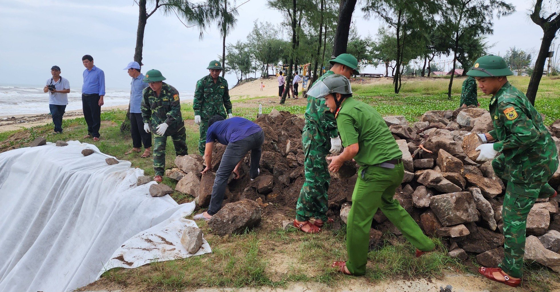

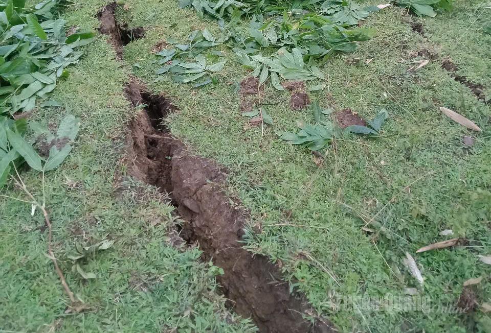





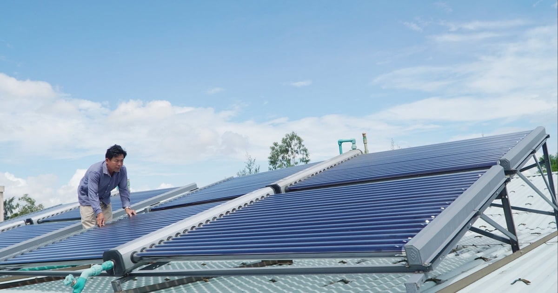

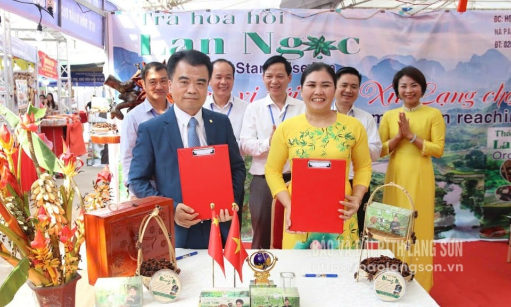

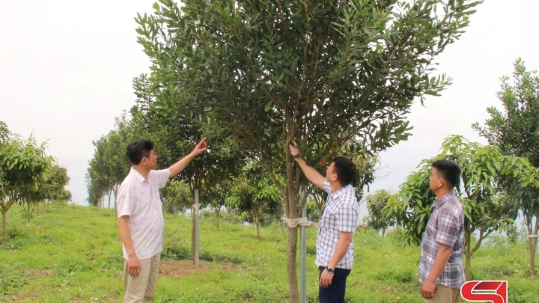







Comment (0)