Quan Thang Ancient House is located at 77 Tran Phu Street, Minh An Ward, Hoi An City, Quang Nam. This is one of the most beautiful ancient houses in Hoi An, built by a Chinese merchant named Quan Thang.
The house has the typical architectural style of a ground-floor house with false beams, "columns hiding behind beams" - a wooden house model with large, strong wood, built according to the rafters, connected together by continuous crossbeams to form a sturdy frame.
Specifically, Quan Thang ancient house is made of ironwood, because crab shells increase the aesthetic value of the house. At the same time, it creates an airy, cool space.
Along with that are decorative designs on the walls, on the partitions, rockery, scrolls... creating a masterpiece picture for this place.
In addition, the relics, antiques, traditional lifestyles... are one of the proofs of the prosperity of the ancient trading port of Hoi An in general and the Chinese families in Hoi An in particular.
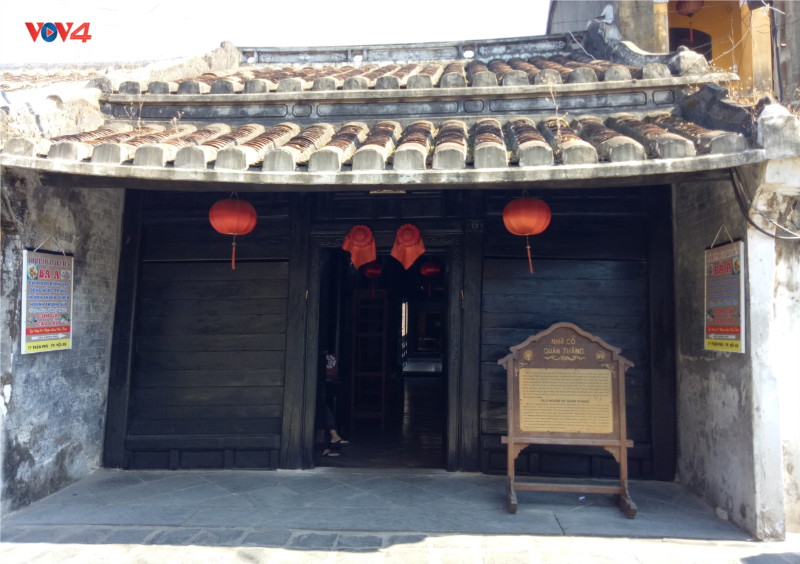
The house has an area of nearly 300m2. The front faces Tran Phu street, the back faces the river. The roof is covered with yin and yang tiles, warm in winter and cool in winter. summer
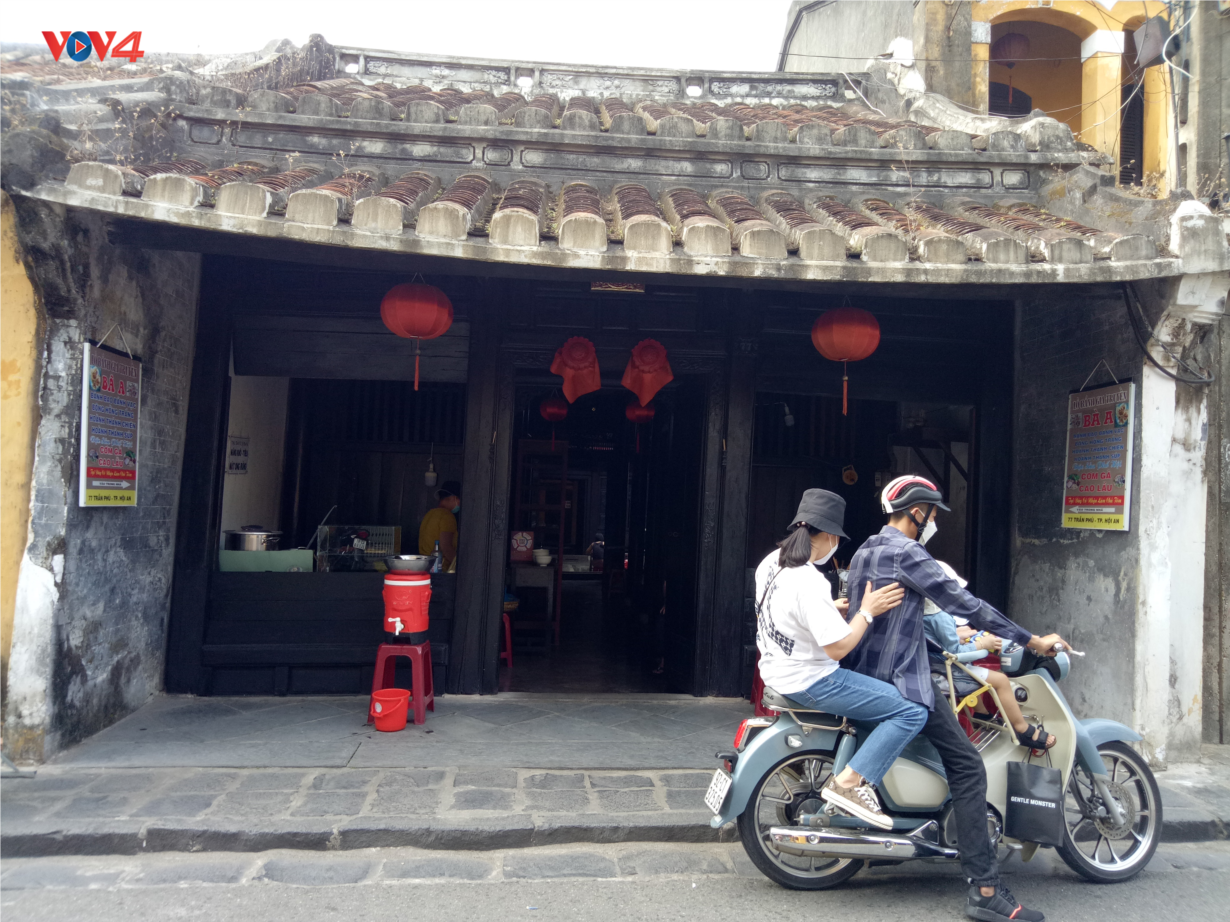
The front room is arranged for trading space. Previously, Quan Thang's house was a famous shop selling local products and traditional Chinese medicine. Currently, the family's descendants continue the family's traditional baking profession with famous specialties such as bao bao, banh vac, fried wonton...
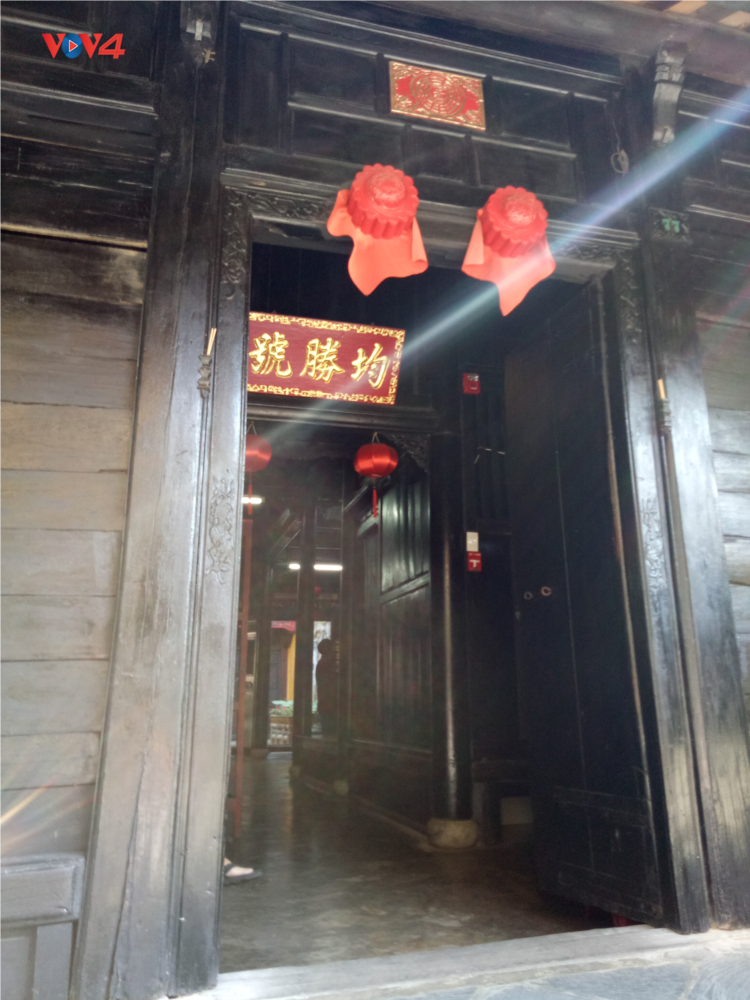
The door eye with red cloth is a typical decoration of ancient houses in Hoi An, implying to prevent bad luck from coming to the homeowner.
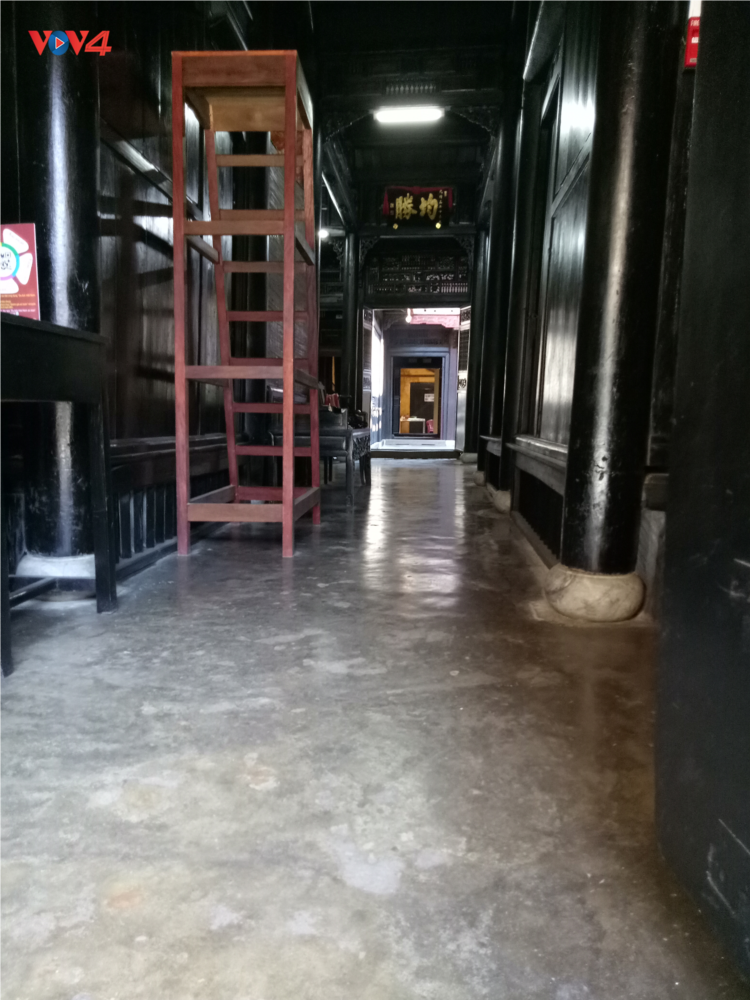
The entrance to the house is spacious and airy. The house is made of wood with a system of ironwood columns. Supporting the columns are round stone pedestals with soft pumpkin patterns, creating a rich look for the homeowner.
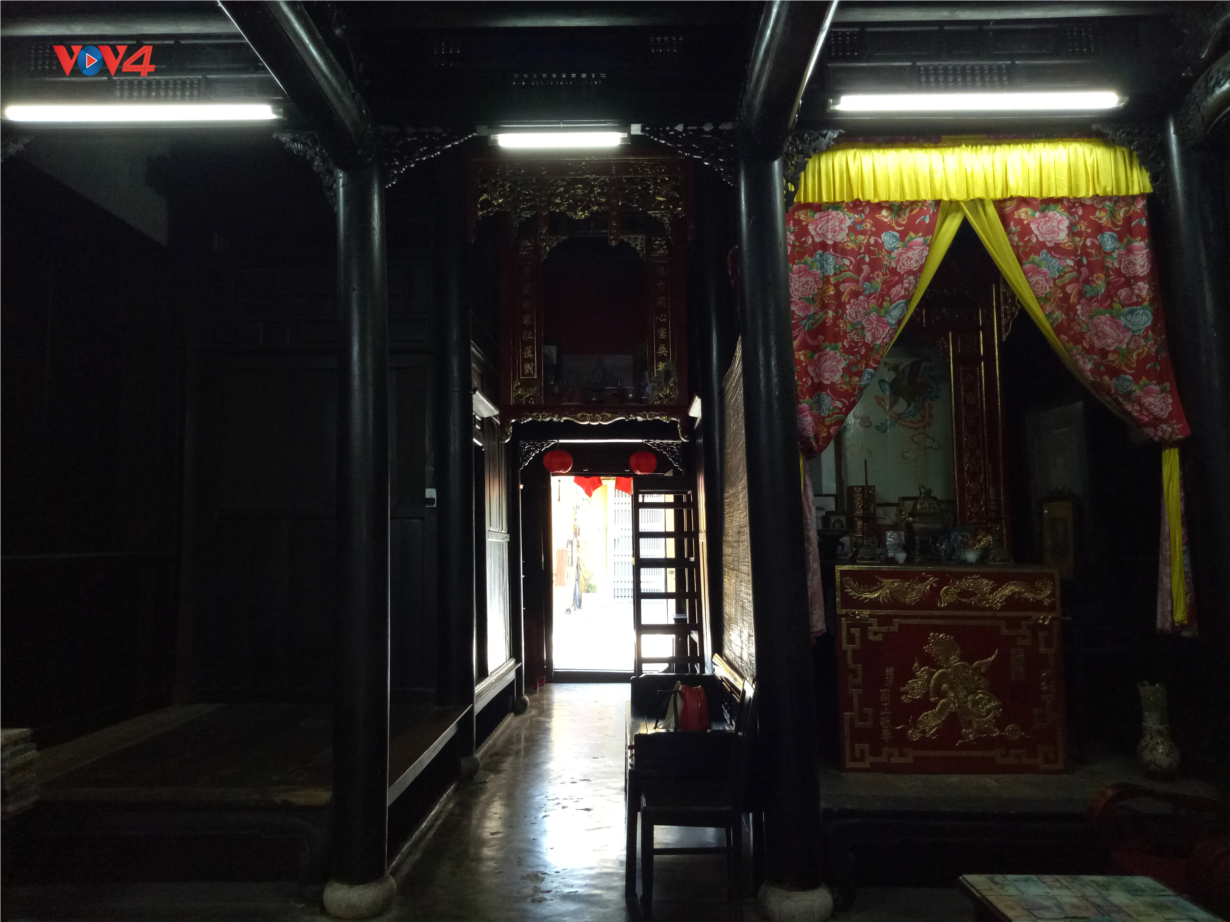
Next to the trading room, on one side is the ancestral altar, on the other side is the long sofa for receiving guests. Along with that is the altar of the Holy Emperor Quan, also known as Quan Cong.
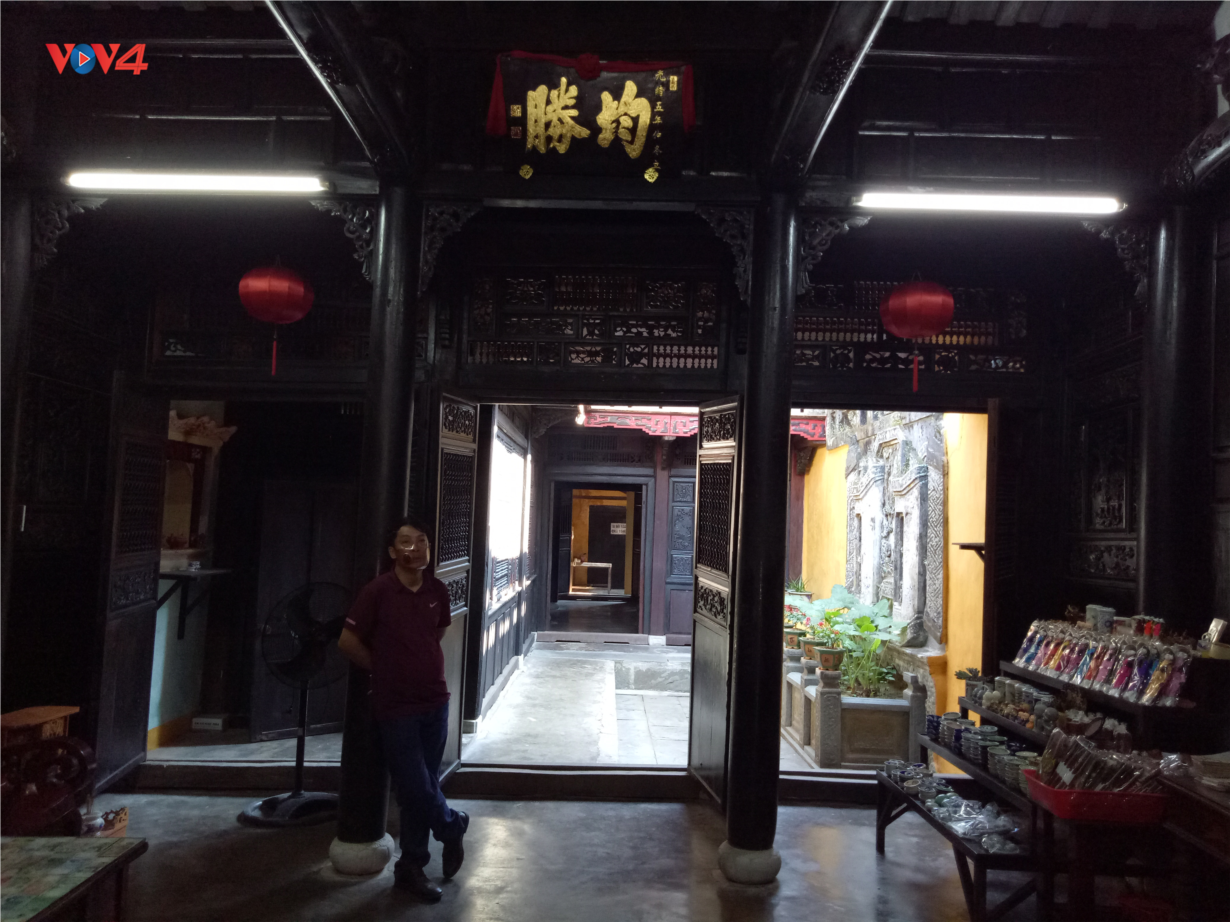
Spacious living room, walls combined with precious wood panels - proof of the homeowner's wealth
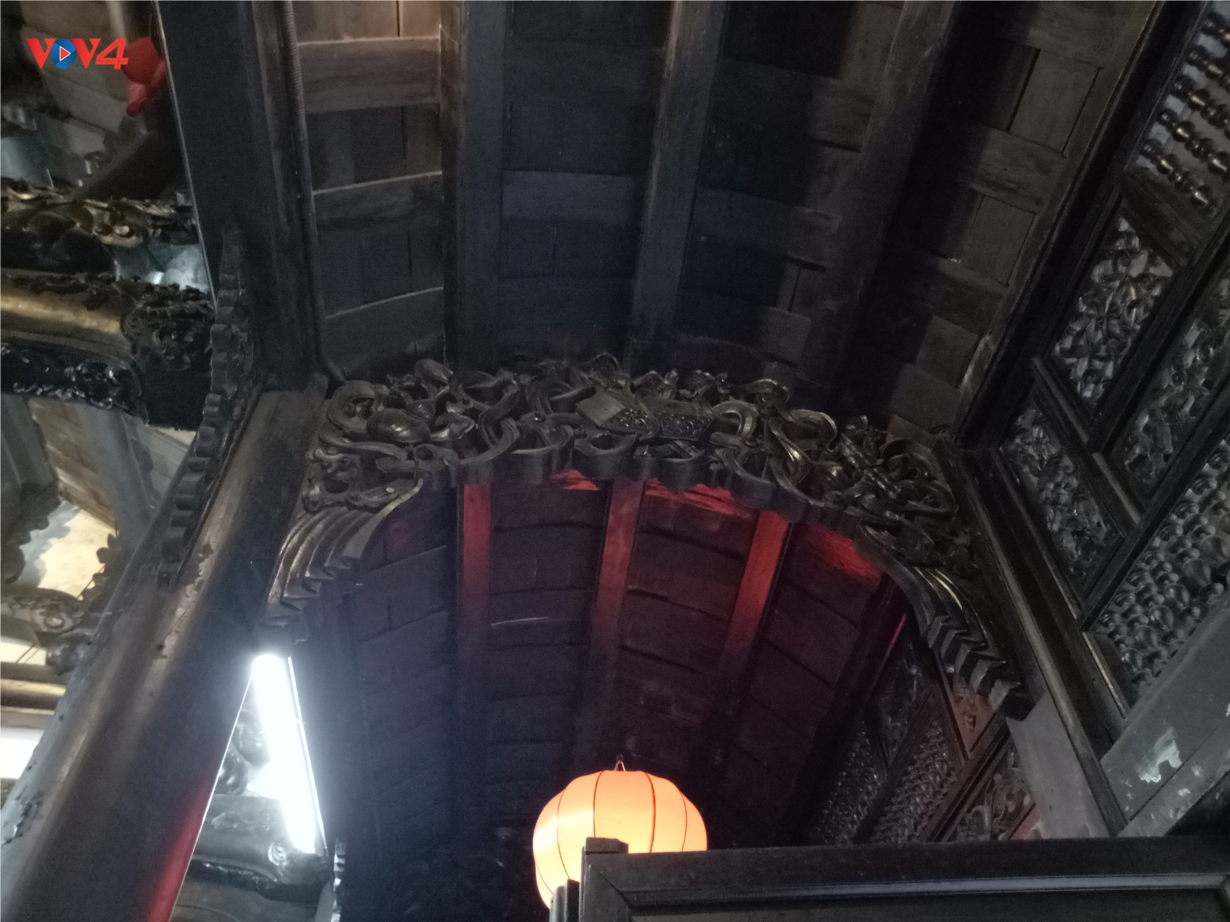
Crab-shaped curved roof supports – a solution to expand space with sophisticated decorative patterns
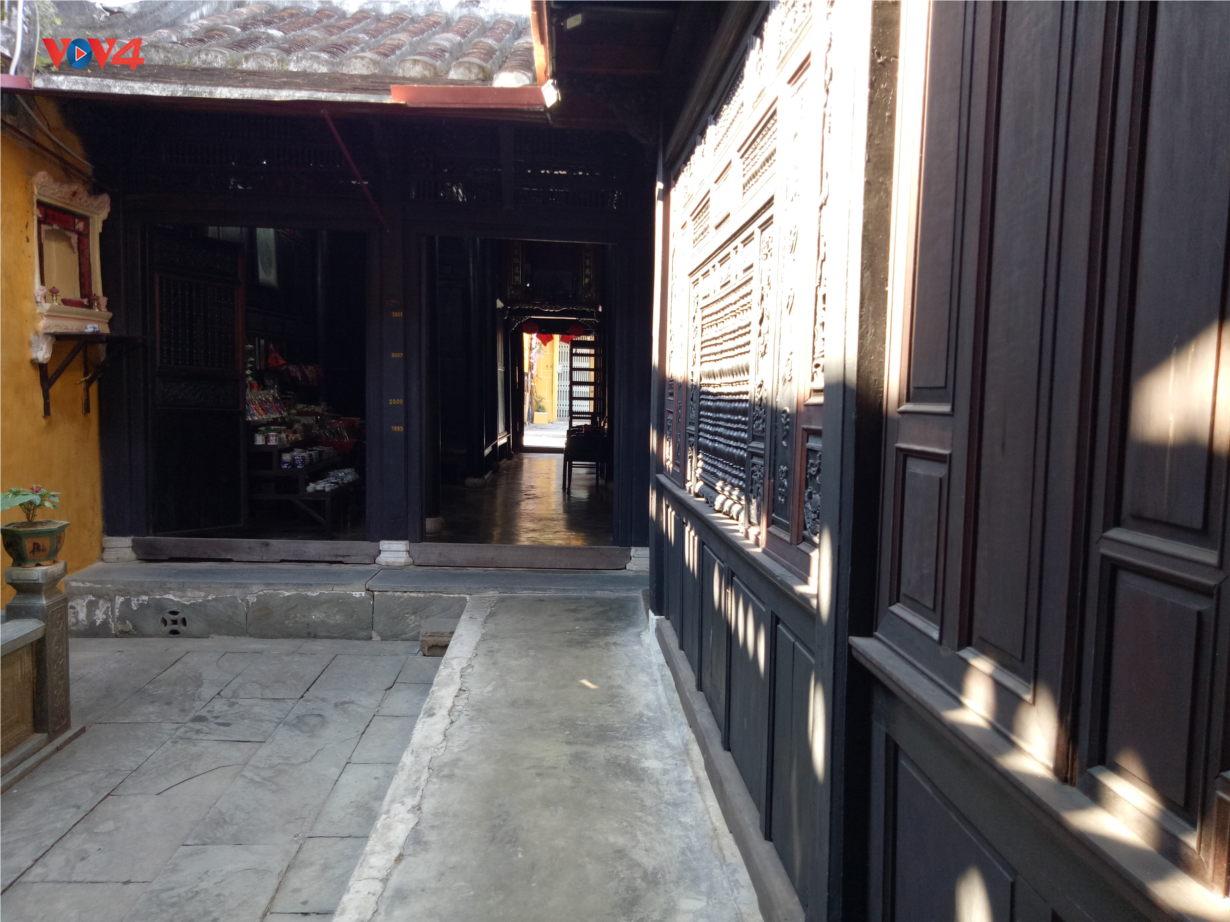
Next is the townhouse combined with skylight - a typical architecture of Hoi An ancient houses.
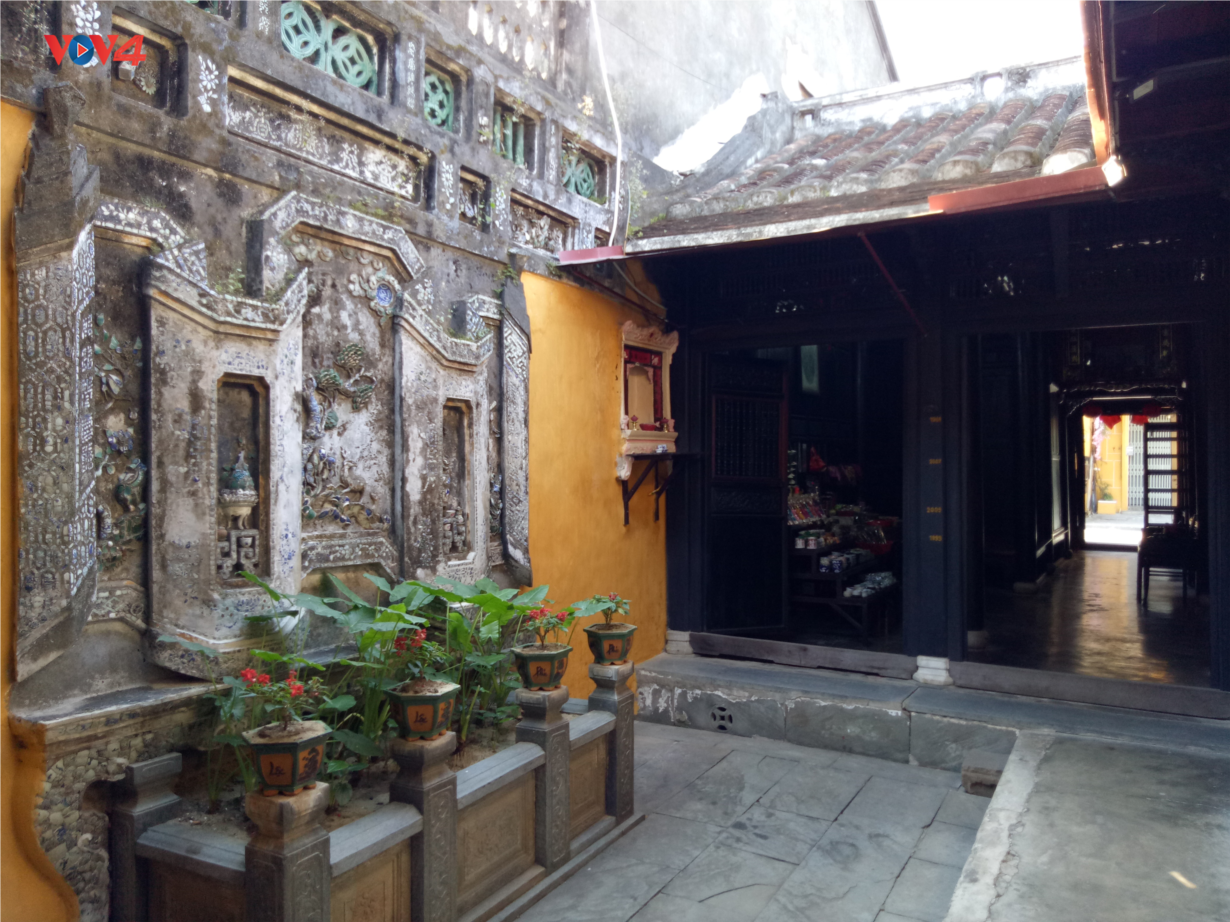
Skylight with scroll with decorative patterns of animals and landscapes to create a landscape for the house.
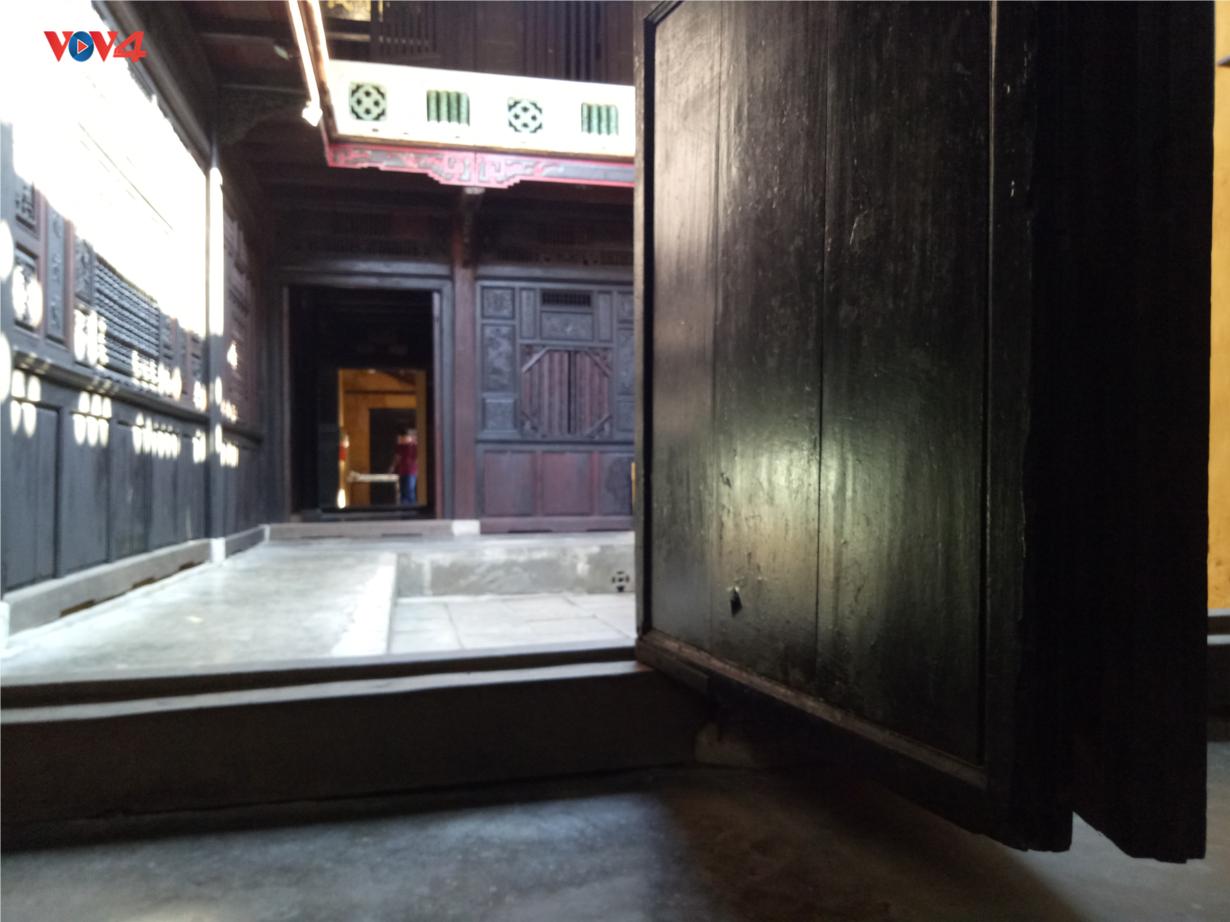
Through the skylight is the space for family members. Finally, there is the kitchen and storage room.
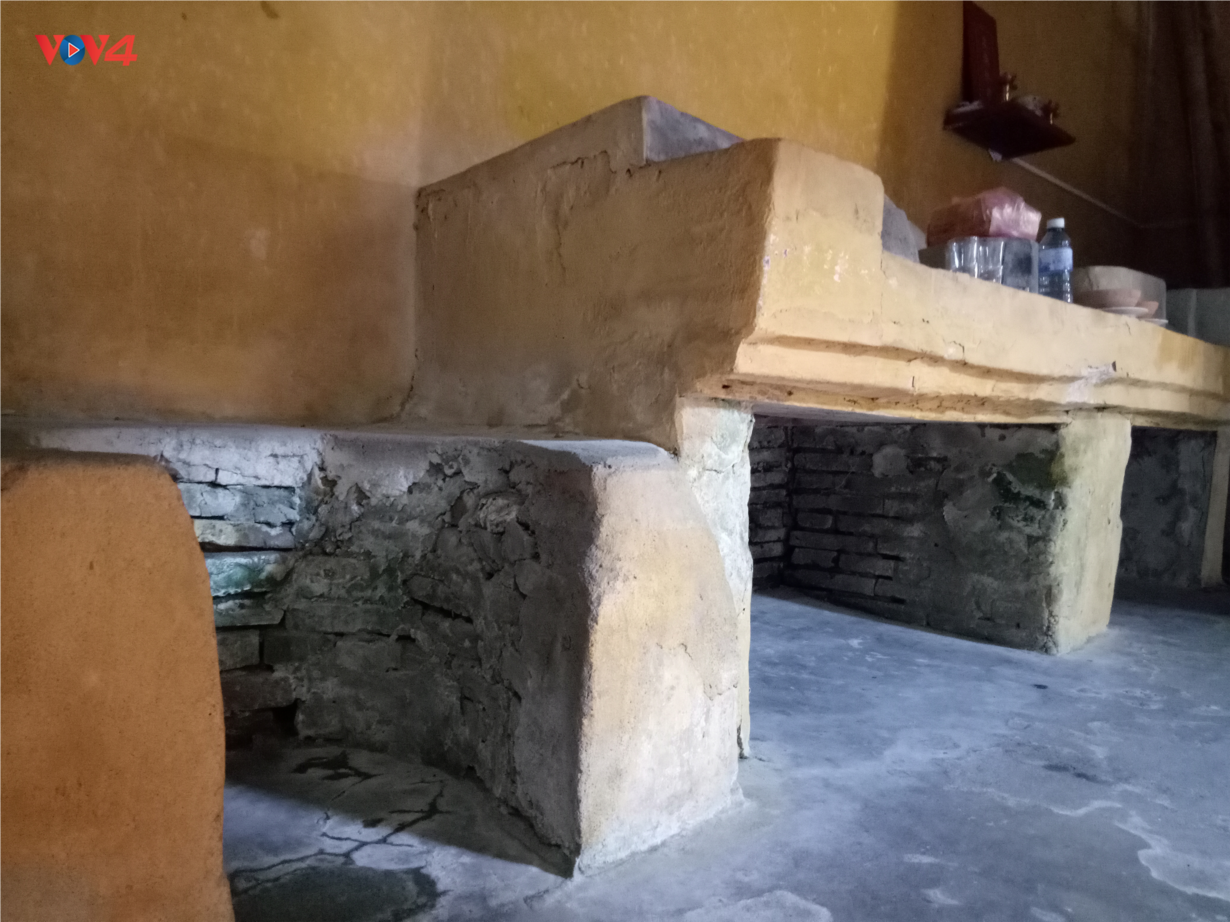
The family keeps the ancient stove intact along with the traditional baking profession.
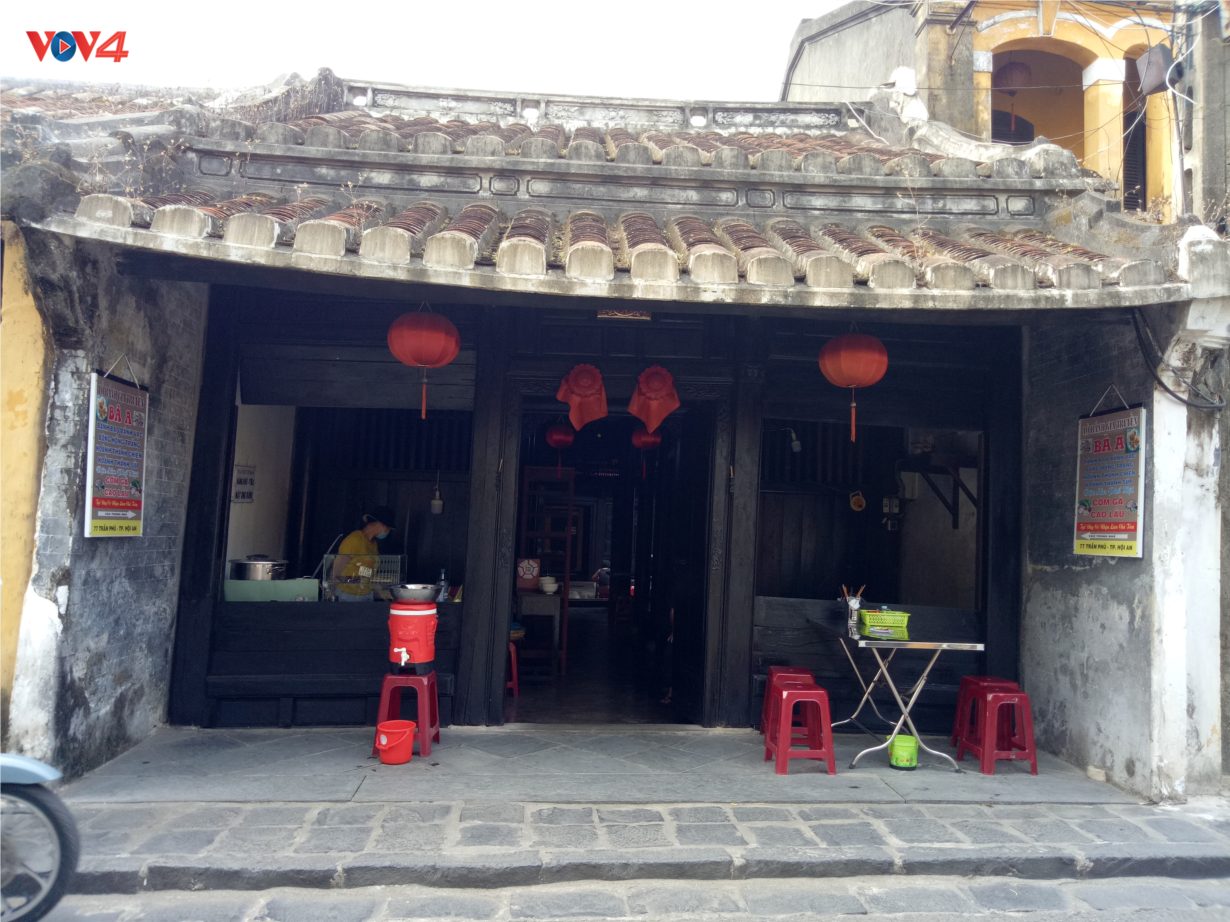
Visiting Quan Thang ancient house, admiring the beauty of the architecture, enjoying Hoi An specialties are interesting experiences you should not miss when coming to the ancient town.
Source: https://vov.gov.vn/nha-quan-thang-ngoi-nha-co-dac-trung-cua-kien-truc-hoi-an-dtnew-413698


![[Photo] Hanoi is brightly decorated to celebrate the 50th anniversary of National Reunification Day](https://vphoto.vietnam.vn/thumb/1200x675/vietnam/resource/IMAGE/2025/4/29/ad75eff9e4e14ac2af4e6636843a6b53)
![[Photo] General Secretary attends special art program "Spring of Unification"](https://vphoto.vietnam.vn/thumb/1200x675/vietnam/resource/IMAGE/2025/4/29/e90c8902ae5c4958b79e26b20700a980)
![[Photo] Ho Chi Minh City: People are willing to stay up all night to watch the parade](https://vphoto.vietnam.vn/thumb/1200x675/vietnam/resource/IMAGE/2025/4/29/cf71fdfd4d814022ac35377a7f34dfd1)
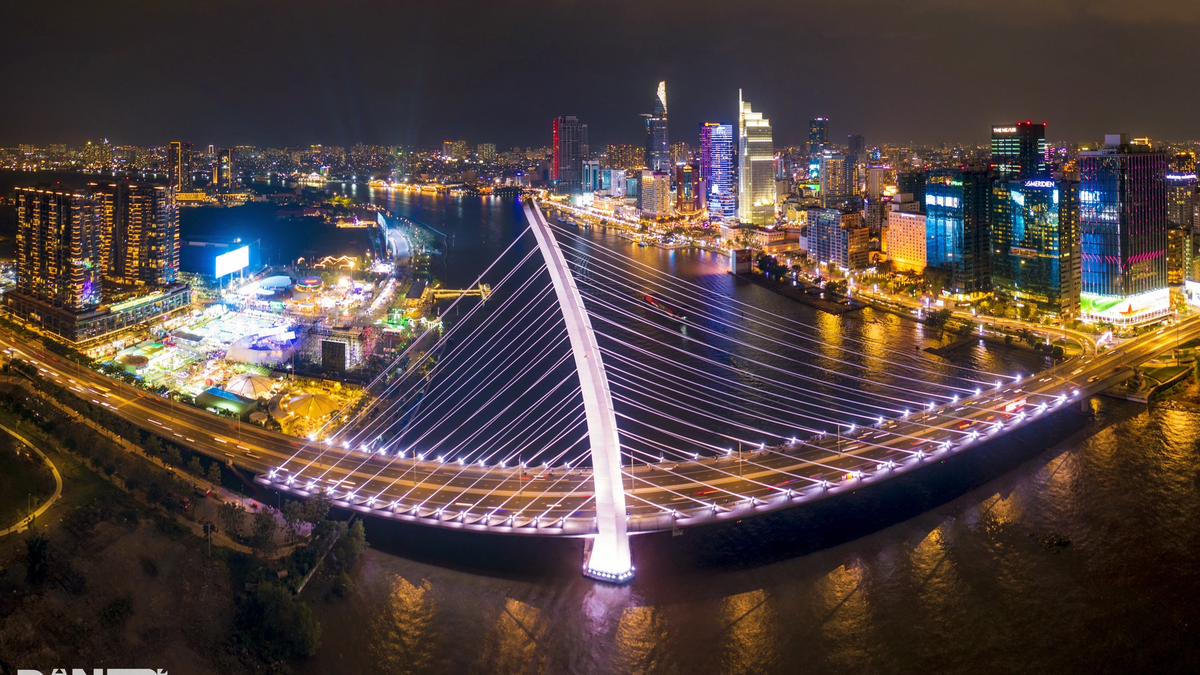
![[Photo] Ho Chi Minh City residents "stay up all night" waiting for the April 30th celebration](https://vphoto.vietnam.vn/thumb/1200x675/vietnam/resource/IMAGE/2025/4/30/560e44ae9dad47669cbc4415766deccf)
![[Photo] Demonstration aircraft and helicopters flying the Party flag and the national flag took off from Bien Hoa airport](https://vphoto.vietnam.vn/thumb/1200x675/vietnam/resource/IMAGE/2025/4/30/b3b28c18f9a7424f9e2b87b0ad581d05)


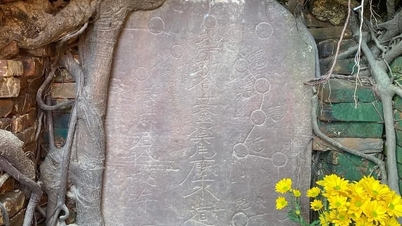

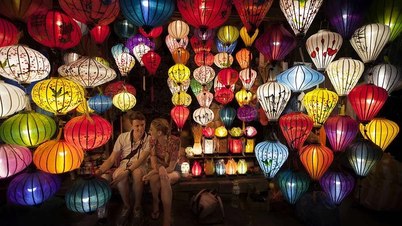

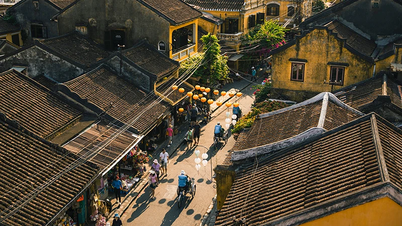




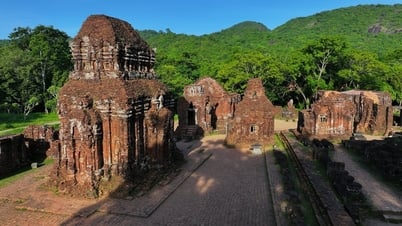
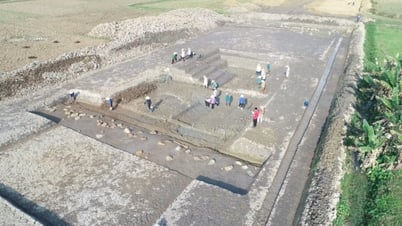


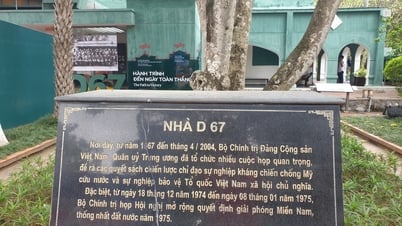
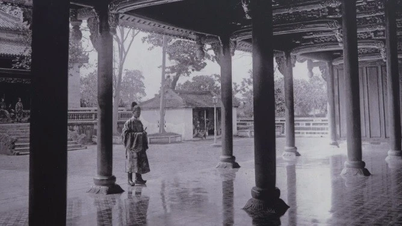


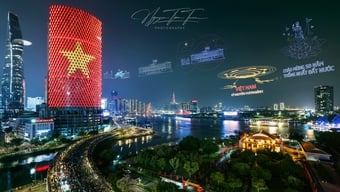





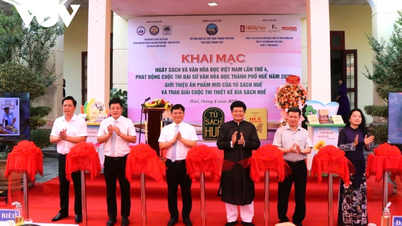

![[Photo] Prime Minister Pham Minh Chinh meets to prepare for negotiations with the United States](https://vphoto.vietnam.vn/thumb/1200x675/vietnam/resource/IMAGE/2025/4/29/76e3106b9a114f37a2905bc41df55f48)
![[Photo] Nghe An: Bustling atmosphere celebrating the 50th anniversary of Southern Liberation and National Reunification Day](https://vphoto.vietnam.vn/thumb/1200x675/vietnam/resource/IMAGE/2025/4/29/64f2981da7bb4b0eb1940aa64034e6a7)









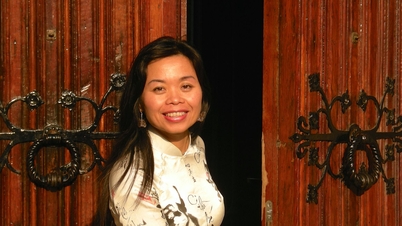



































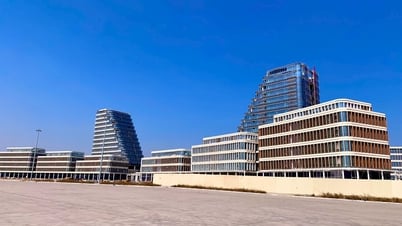











Comment (0)