
Archaeological excavation site at Dai Cung Mon relic (in front of Thai Hoa palace relic)
Dai Cung Mon is the main gate of the Forbidden City, built during the reign of King Minh Mang. Dai Cung Mon is located on the sacred axis of Hue Citadel, to the south is Thai Hoa Palace, to the north is the worship yard and then Can Chanh Palace. This building was destroyed in 1947, only the foundation remains.
The Ministry of Culture, Sports and Tourism has allowed the Hue Monuments Conservation Center and the National Museum of History to conduct archaeological excavations at the Dai Cung Mon relic with an area of 60 square meters.
According to the records at the scene on April 10, on the current Dai Cung Mon foundation area (with an area of about 23mx12m), the specialized unit opened many excavation holes at different corners, some of which were deeper than 1m - 1.2m.
The work of stratigraphic survey, collection of artifacts and traces at the archaeological site is underway. It is expected that in one week, the archaeological work at the site will be completed.
Mr. Nguyen Ngoc Chat, Deputy Head of the Collection Research Department, National History Museum, said that the number of holes dug is more than the original plan due to the actual situation.
However, the basic archaeological excavation area is also about 60m2. There are some larger holes which are exploratory excavations. This exploratory excavation is to obtain more scientific information about the scale and structure of the ancient Dai Cung Mon construction, to serve the restoration and embellishment work.
There are places that have been destroyed, locations that were not previously planned for that need to be re-excavated, such as the Southeast corner (which no longer exists), or the Northeast corner of the monument...
“There are not many artifacts recovered during the archaeological excavation at Dai Cung Mon relic, because this place has been disturbed, especially after 1947 when many structures were destroyed. It is expected that by April 17, the archaeological work at Dai Cung Mon will be completed,” informed Mr. Nguyen Ngoc Chat.
Dai Cung Mon is a structure with many cultural, historical and artistic values for the Forbidden City in particular and the Complex of Hue Monuments in general. Dai Cung Mon has 5 compartments, 3 doors, of which the main door in the middle is reserved for the king.
This work was constructed extremely elaborately, the front (facing Thai Hoa Palace) is made entirely of wood, painted with gold, the panels are decorated with classical themes mixed with poetry.

Staff of the National Museum of History work at the archaeological excavation site.
The back of Dai Cung Mon has two corridors covered with blue glazed tiles, connecting to Ta Vu and Huu Vu houses. At the end of 2024, the People's Council of Thua Thien Hue province (now Hue city) issued Resolution No. 91 approving the investment policy for the project "Restoration of Dai Cung Mon relic". The project will be implemented within 4 years, with a budget of nearly 65 billion VND from the local budget.
The implementation of renovation and restoration of the project plays an important and meaningful role in the process of fully restoring the architectural appearance of the Hue Imperial City relic site. At the same time, it contributes to effectively promoting the heritage value and exploiting tourism, study and research services.
Mr. Hoang Viet Trung, Director of the Hue Monuments Conservation Center, said that the unit is currently carrying out procedures according to regulations to implement the Dai Cung Mon restoration project. Striving to start the project in 2025.
According to the approved policy, the project will focus on items such as repairing and restoring the foundation of the project with bricks, stone column bases; moisture and termite proofing, installing anti-termite systems, restoring the foundation; stone steps; brick walls plastered with traditional mortar and putty.
Restore the main part of Dai Cung Mon with wooden frame structure, roof, plank walls, three-piece panels, and doors made of group II wood. The components are carved with patterns, painted with gold; the wooden components are preserved against moisture and termites.
Roof covered with yellow glazed tiles, restored eaves, gables with porcelain inlays and decorative patterns and restored enamel, top of eaves with enamel animals.
The parts adjacent to the two roofs of the two side corridors were treated with waterproofing; the rafters, purlins and roof tiles of the two corridors were restored to connect to the gable wall of the Great Palace Gate.
At the same time, the project will also renovate and restore the front yard, backyard, railing system and screen behind Dai Cung Mon; as well as renovate the building's lighting system and interior and exterior art lighting...
Source: https://baovanhoa.vn/van-hoa/lam-ro-quy-mo-ket-cau-de-phuc-hoi-dai-cung-mon-127708.html
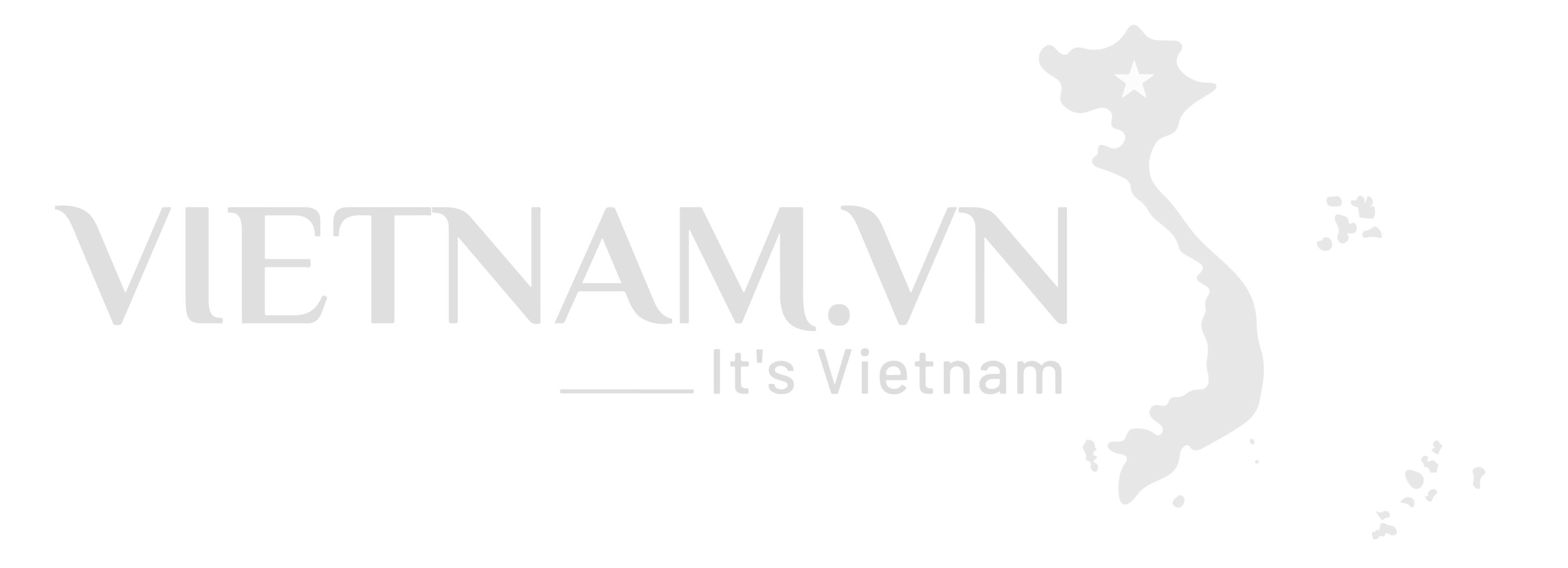


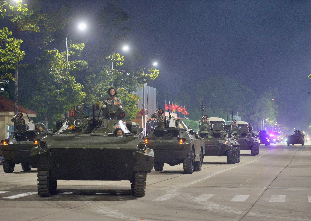
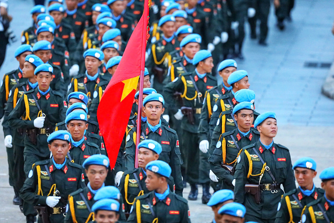
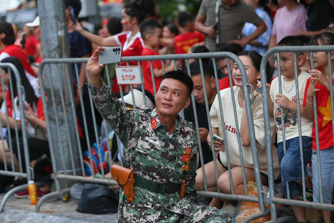
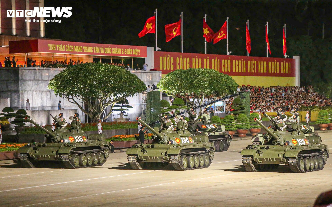
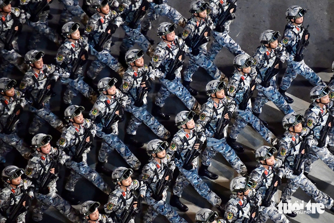
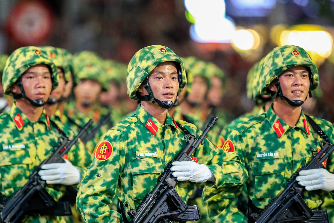
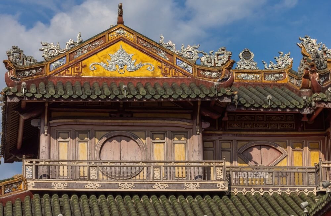
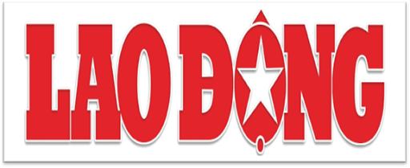
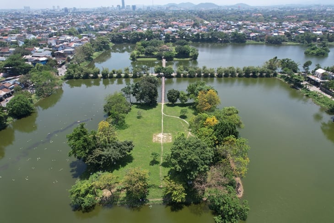

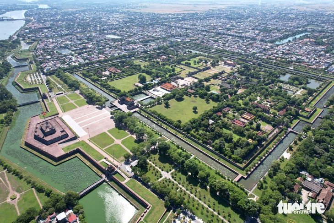
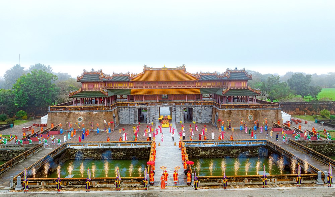

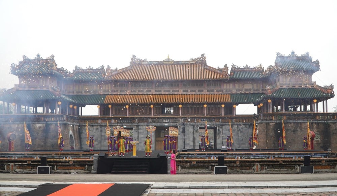
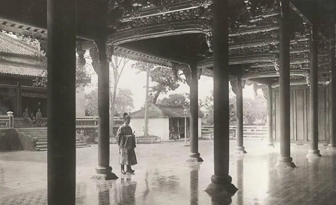

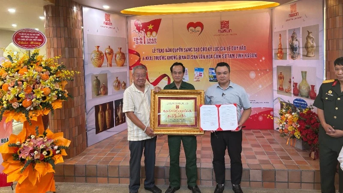
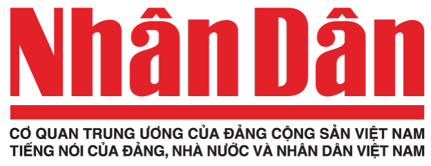
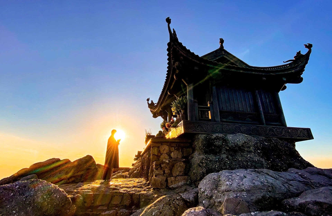

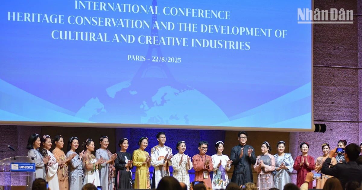
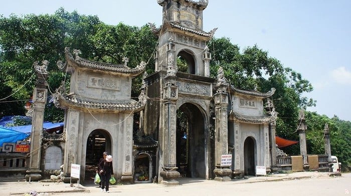
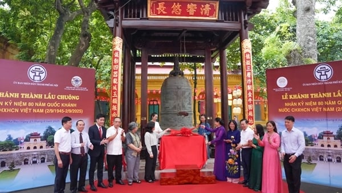
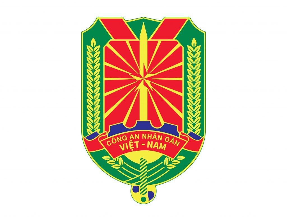
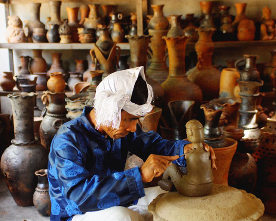

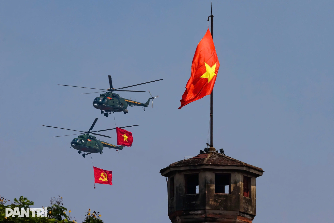
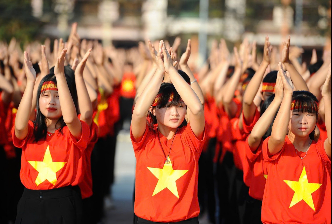
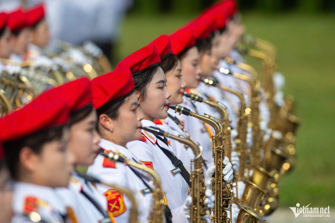


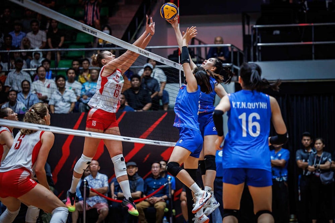
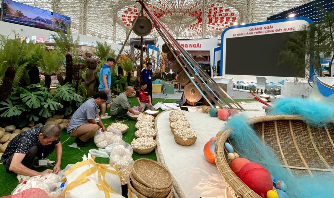
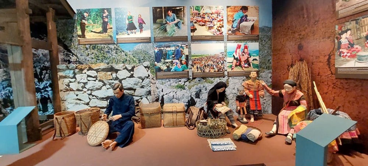
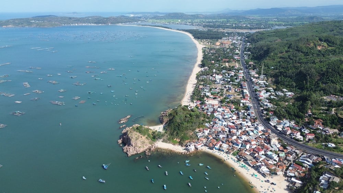
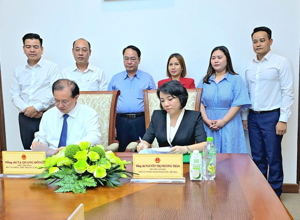
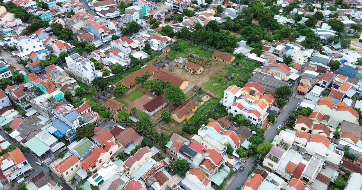

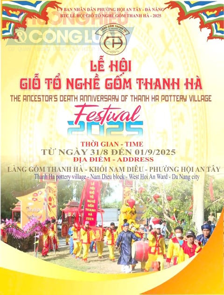

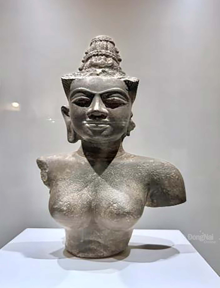

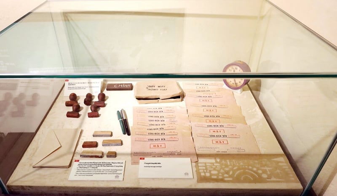
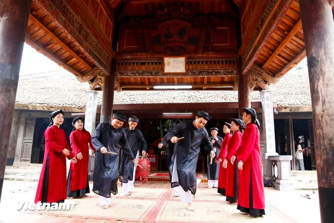

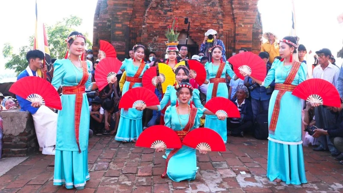
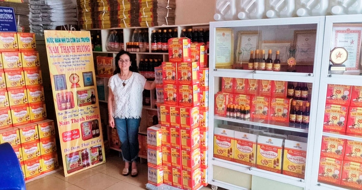

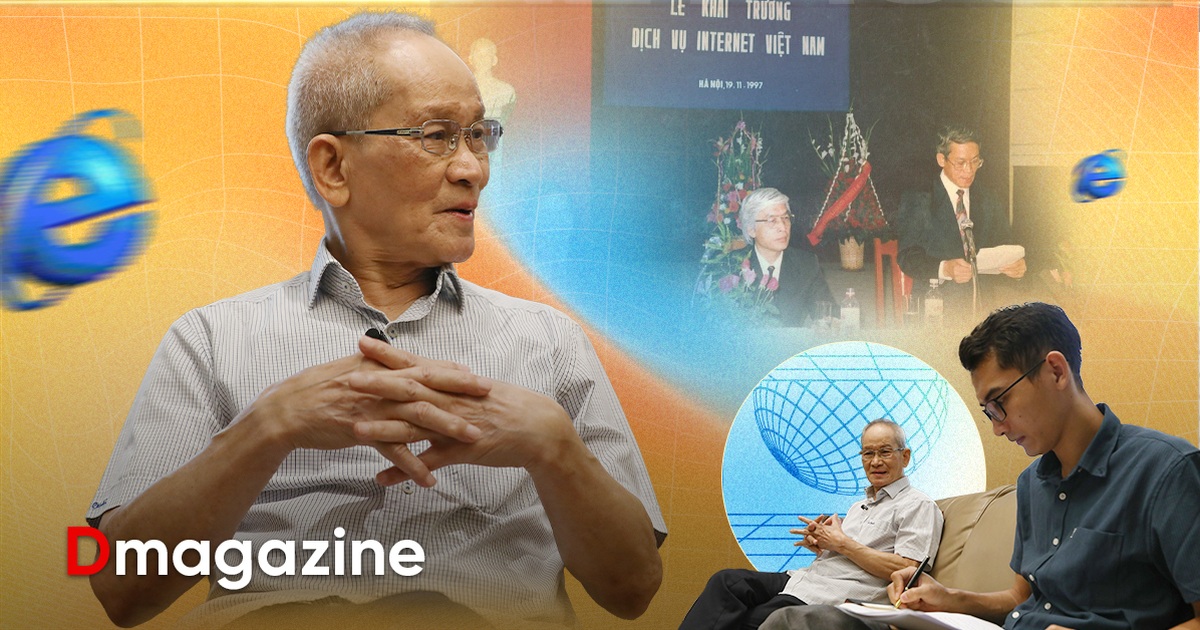

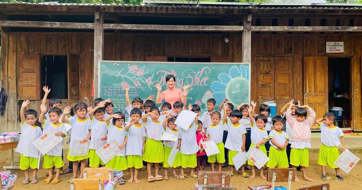
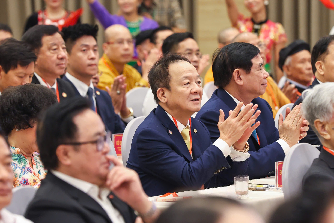
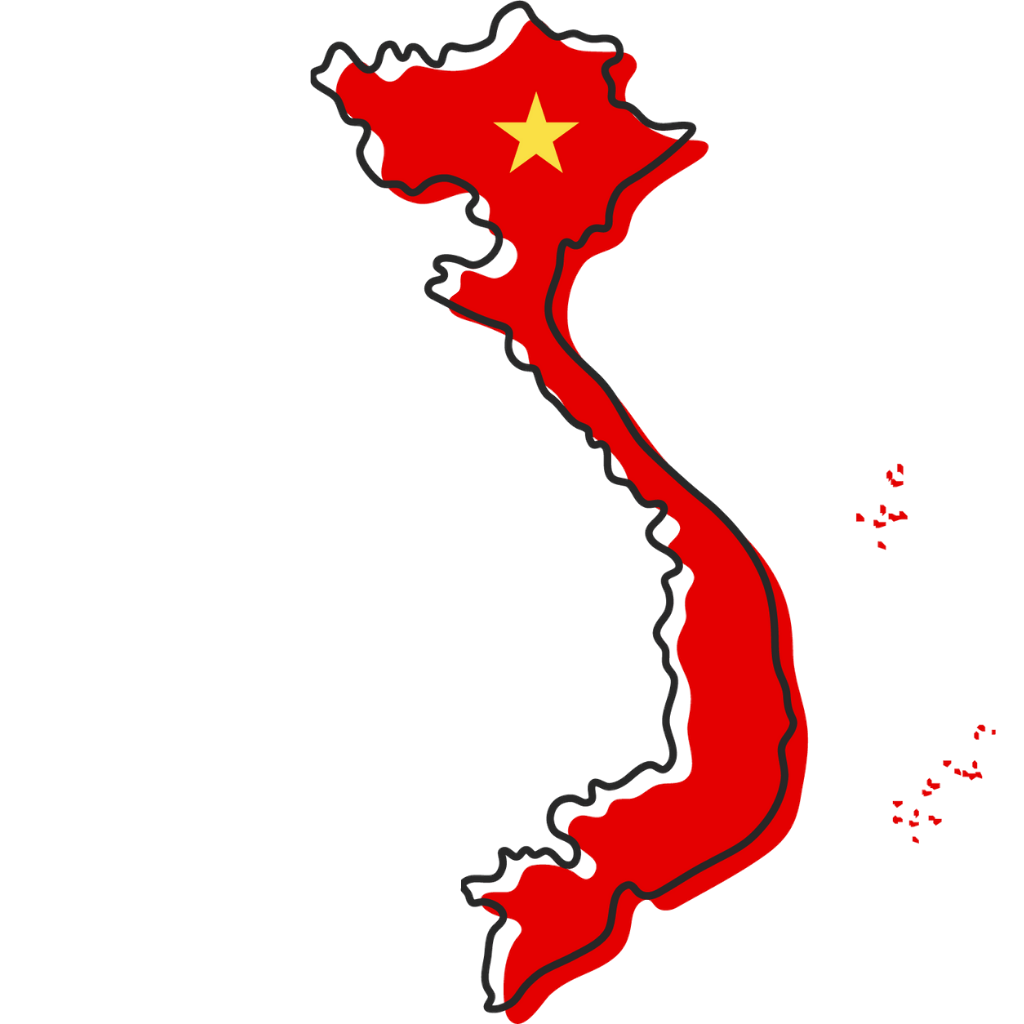
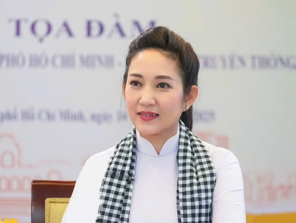
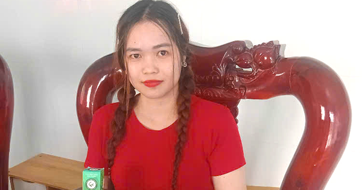
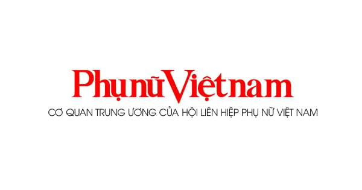
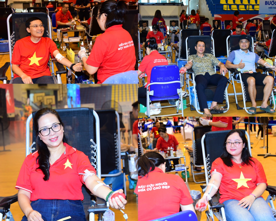
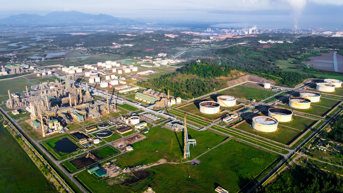


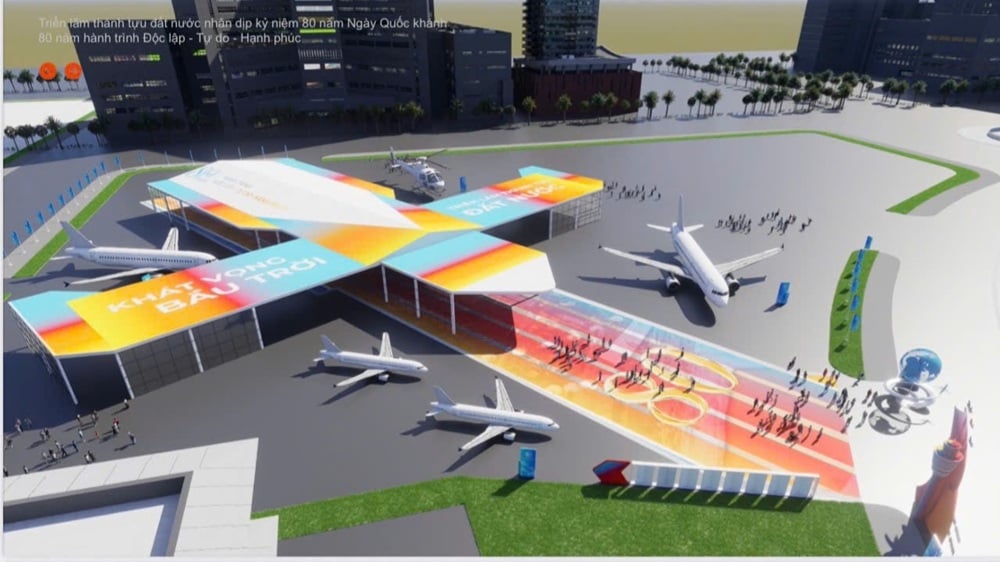



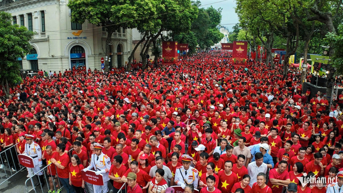

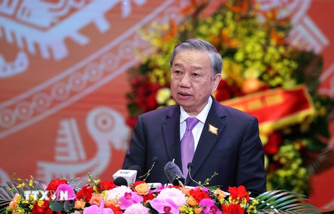
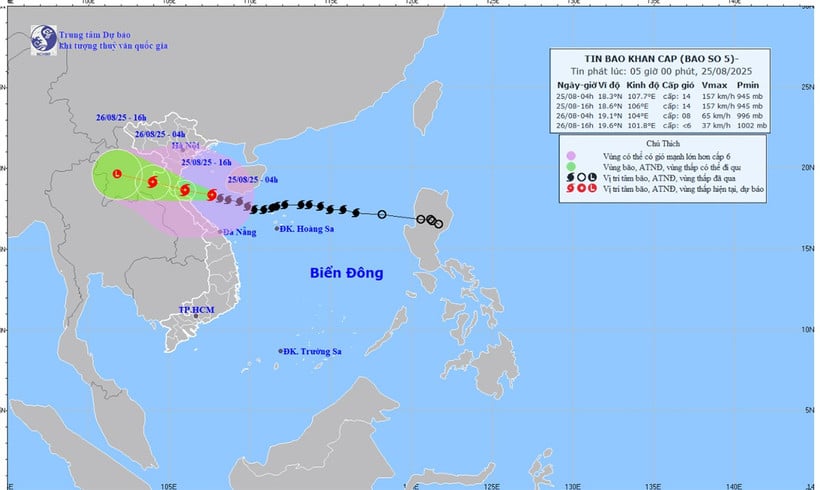
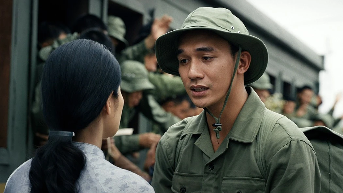
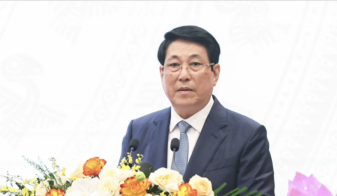
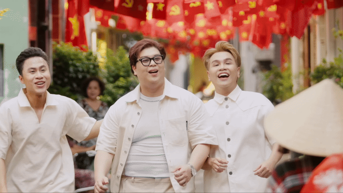
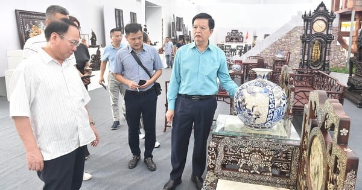


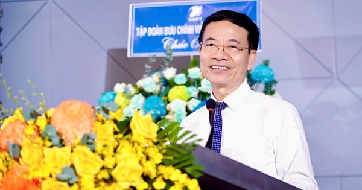
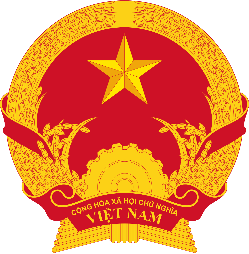



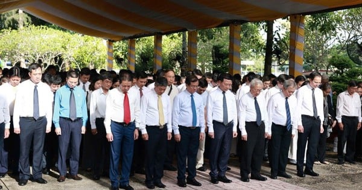
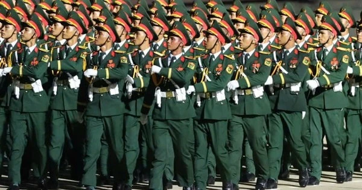
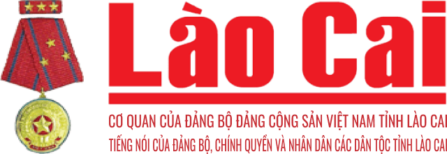
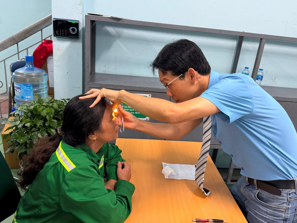
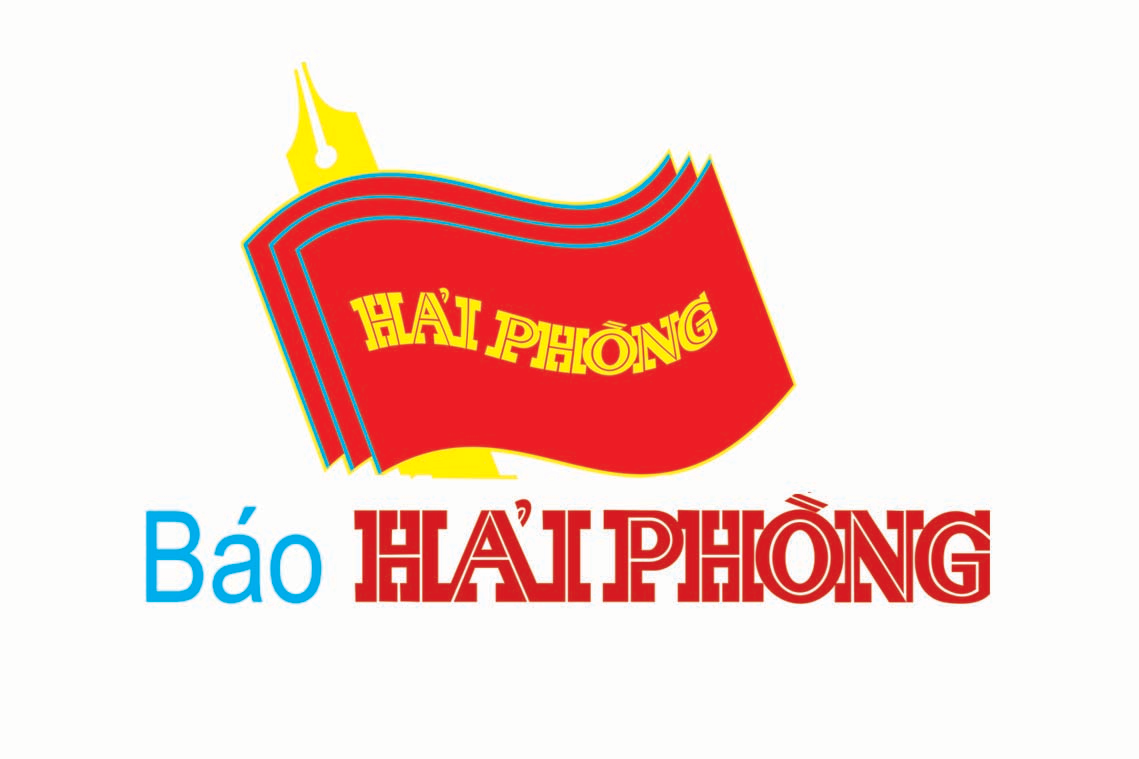
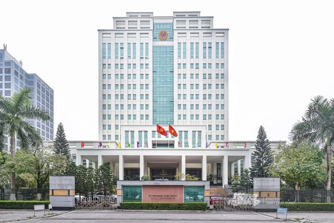
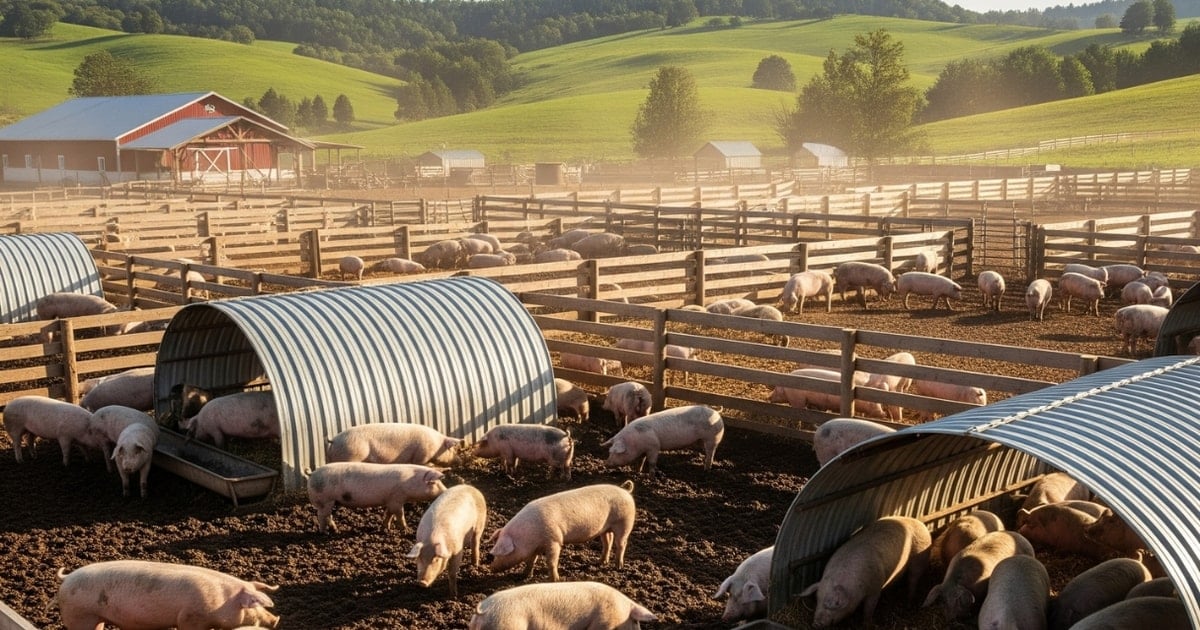
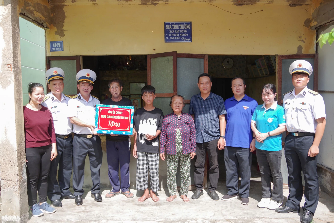

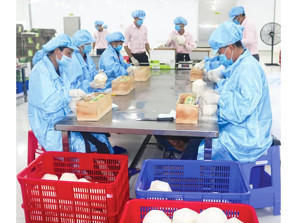

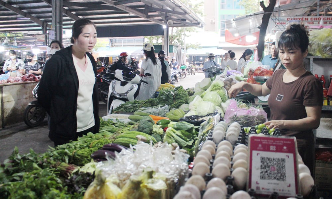

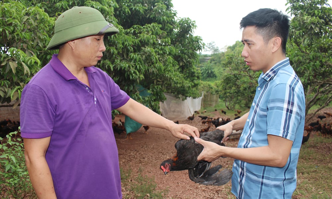
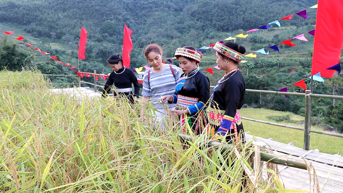

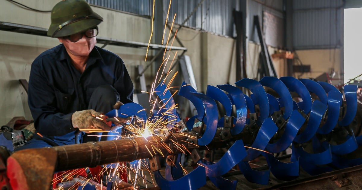
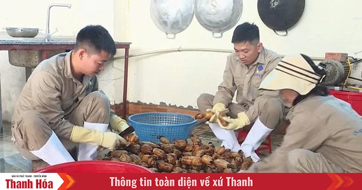
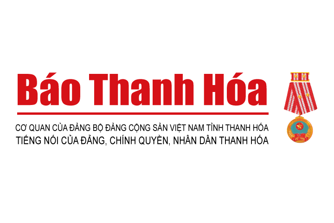
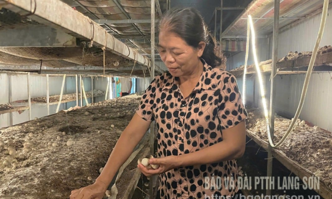






Comment (0)