Recently, the Provincial People's Council issued a Resolution on approving the 1/2000 scale Construction Zoning Plan for the Western Industrial Park (IP) of Thanh Hoa City.

Illustration photo.
Accordingly, the planning scope belongs to the administrative boundaries of Dong Hoa, Dong Yen, Dong Van, Dong Phu communes (Dong Son district) and Dong Tien, Dong Thang communes (Trieu Son district).
The boundaries are determined: the North borders the residential area of Dong Yen and Dong Hoa communes; the South borders the residential area of Dong Phu commune; the East borders the planned road (Western belt 2.5); the West borders the B10 canal and the residential area of Dong Tien commune. The planning area is about 645.2 hectares.
The objective of the project is to concretize the Thanh Hoa Provincial Planning for the period 2021 - 2030, with a vision to 2045; Thanh Hoa Urban Master Plan, Thanh Hoa Province to 2040 and Adjustment and Expansion of the Ceramic Urban Master Plan, Trieu Son District to 2040. Build industrial parks to invest in synchronous infrastructure; attract investment, meet the needs of investors, contribute to the socio -economic development of Dong Son and Trieu Son districts in particular and Thanh Hoa Province in general. Arrange suitable industrial types, in harmony with the overall architecture, ensure requirements on fire prevention and fighting, reasonable land use, environmental protection, ensuring sustainable development.
In terms of nature and function, the Western Industrial Park of Thanh Hoa City is a multi-industry industrial park, applying environmentally friendly high technology, aiming at industry 4.0, prioritizing the following industries: Electricity - electronics, telecommunications; mechanical engineering; precision mechanics; automobile, motorbike, construction equipment, medical equipment industry; production of consumer goods and supporting industrial products. The labor scale in the industrial park is about 30,000 - 40,000 people.
The total planning area is about 645.2 hectares. Structure and planning indicators for land use: Land for factory and enterprise construction covers an area of 447.94 hectares, accounting for 69.43%; maximum construction density is 70%; maximum building height is 5 floors; maximum land use coefficient is 3.5 times. Administrative, public - service land covers an area of 36.39 hectares, accounting for 5.64%. Land for technical infrastructure works covers an area of 8.12 hectares, accounting for 1.26%. In addition, land for trees covers 10.14%; water surface land covers 3.04%; traffic land covers 10.49%.
Regarding spatial organization, the Industrial Park has an area of about 645.2 hectares, divided into 02 sub-areas: Area A has an area of about 375 hectares located south of the route from Thanh Hoa City to Tho Xuan Airport. Area B has an area of about 270.2 hectares located north of the route from Thanh Hoa City to Tho Xuan Airport.
Land plots with industrial production functions are organized in space and architectural form suitable for industrial construction types with high construction density and low-rise (no more than 05 floors). The setback for each construction item in the land plot must be synchronous, unified, based on a certain order and principle.
Administrative, public and service areas (executive offices, management agencies, accommodation facilities, commercial service and product display buildings, fire prevention and fighting teams...) are located near the entrance of the Industrial Park, distributed to the North and South of the Thanh Hoa city route to Tho Xuan Airport.
Technical infrastructure facilities (power stations, wastewater treatment plants, etc.) are located in the southwest of the industrial park, next to traffic routes, convenient for connecting with technical infrastructure systems inside and outside the industrial park. The internal traffic system is designed in a checkerboard pattern, convenient for connecting with external traffic routes, ensuring convenient access to each plot of land.
Regarding the arrangement of resettlement and housing for workers, the Resolution requires that when implementing the technical infrastructure investment project of the industrial park, the resettlement area project must be implemented simultaneously, ensuring the completion of the construction of the resettlement area before moving households. It is expected to arrange 3 resettlement areas to serve the site clearance when implementing the project.
Viet Huong
Source: https://baothanhhoa.vn/thong-qua-do-an-quy-hoach-phan-khu-xay-dung-ty-le-1-2000-khu-cong-nghiep-phia-tay-tp-thanh-hoa-217679.htm
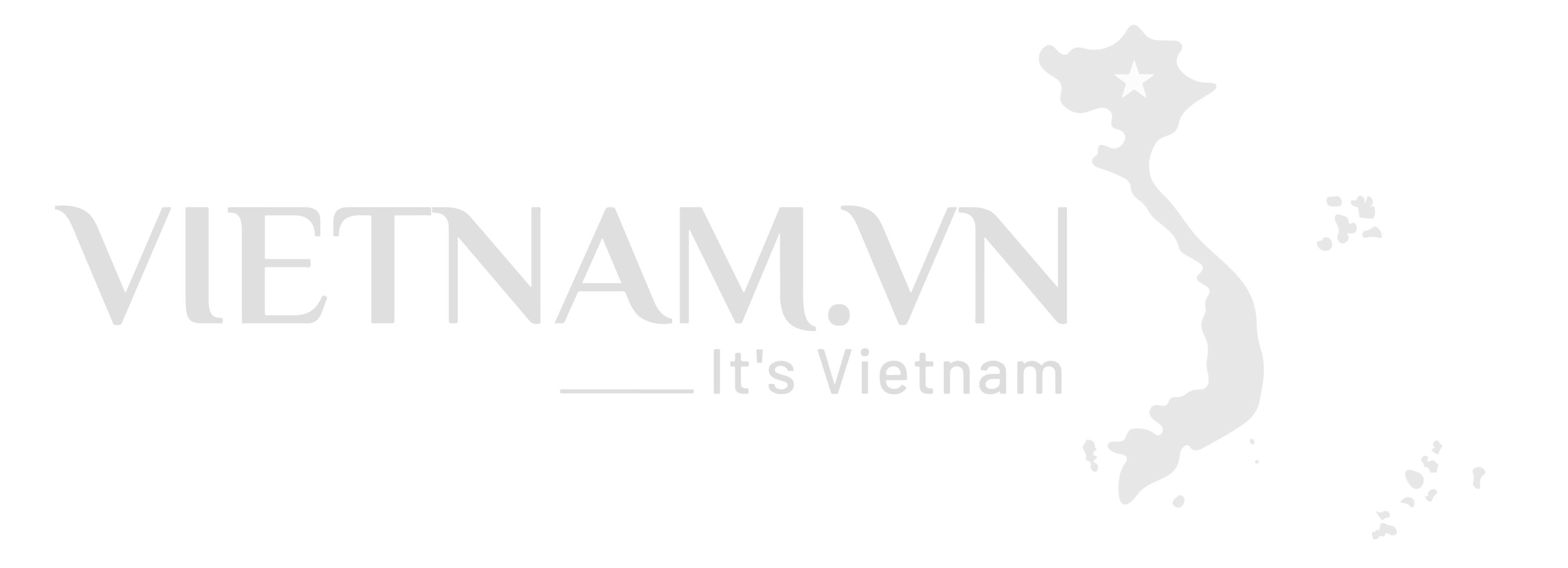

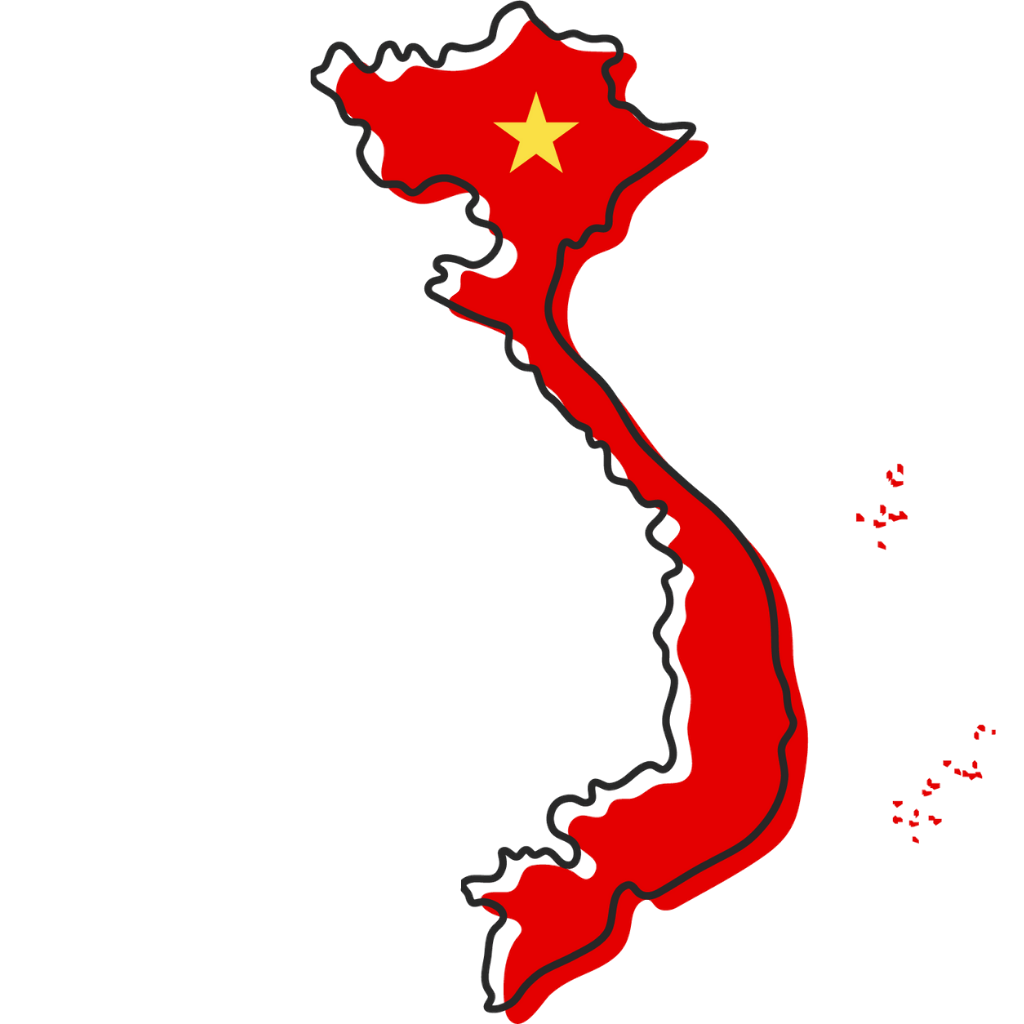
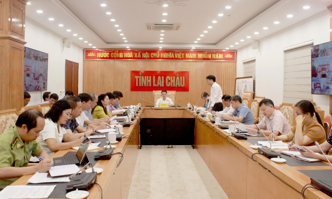
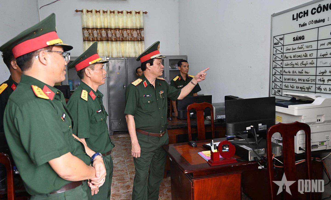
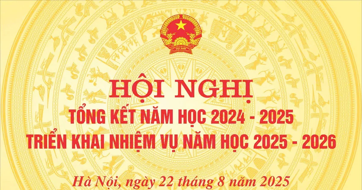
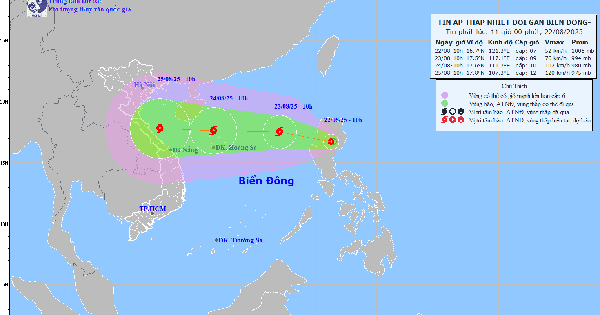

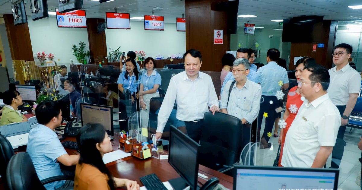

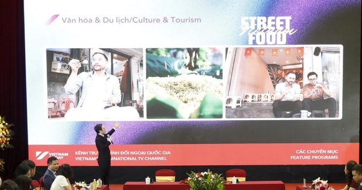

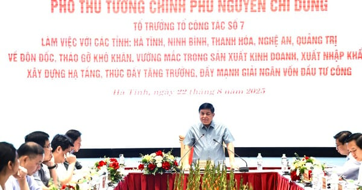
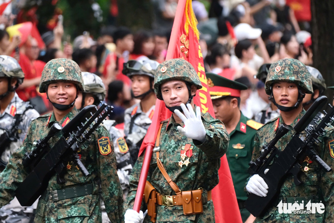
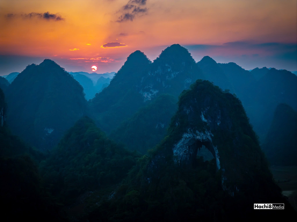
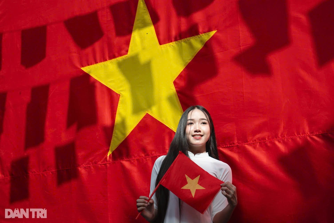
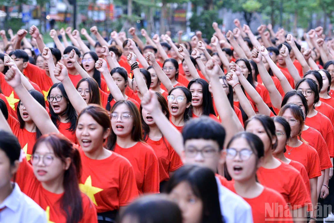


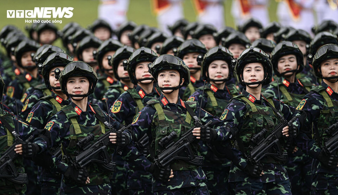

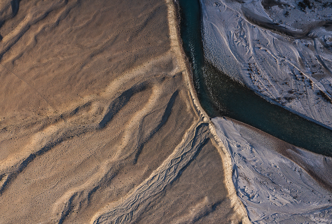

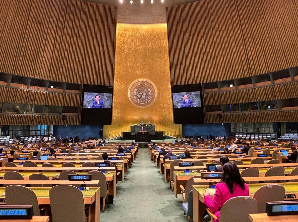
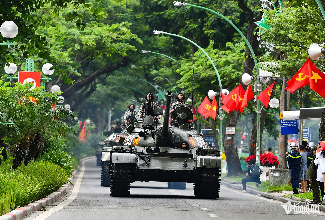

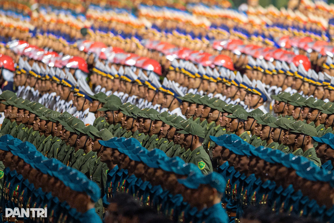

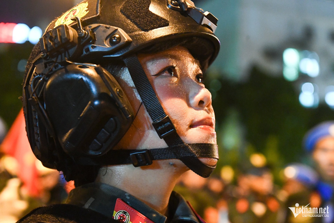
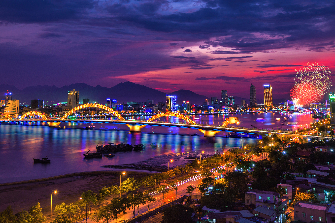

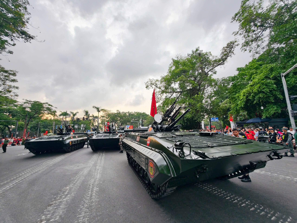


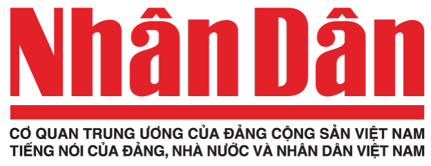
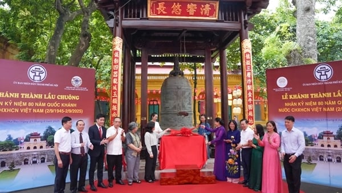
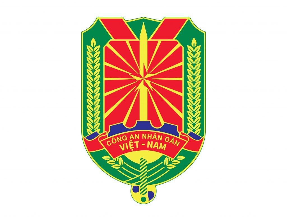
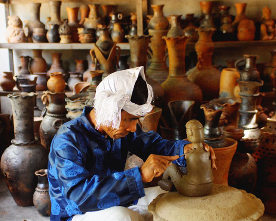
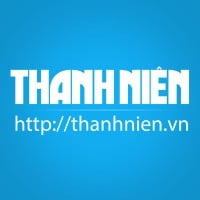

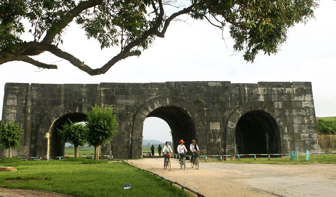

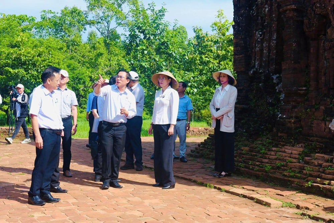
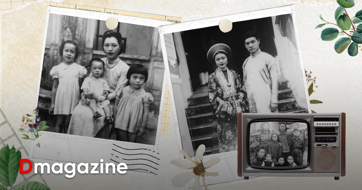




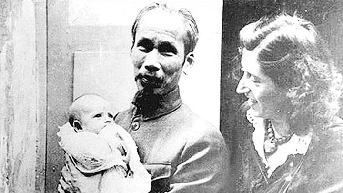
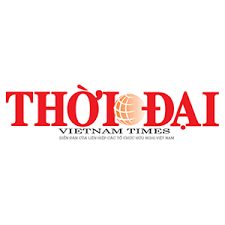


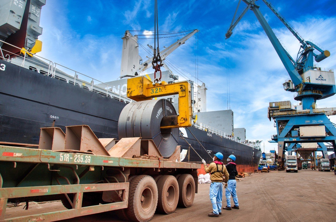

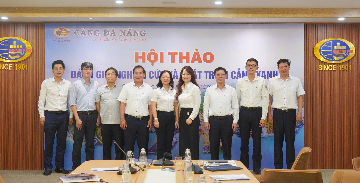
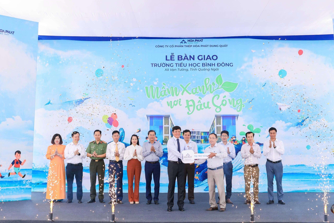
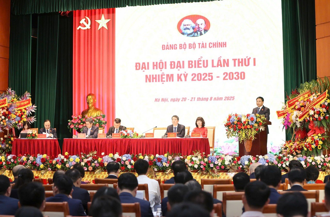
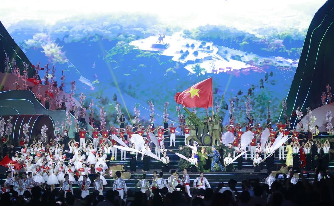

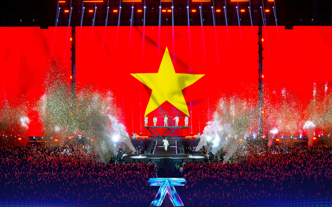
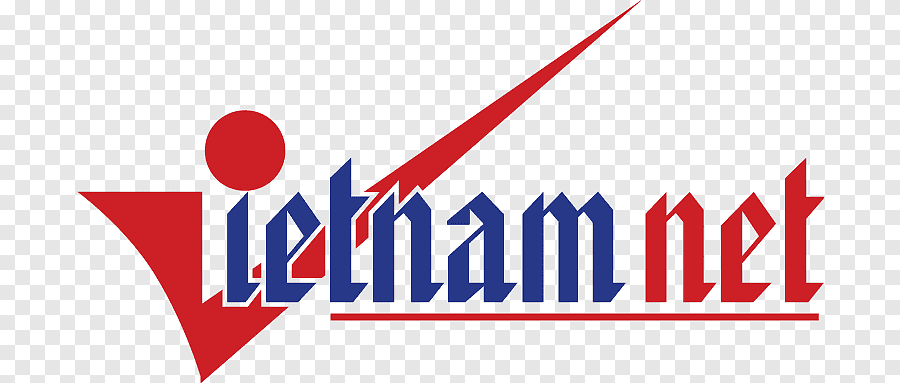
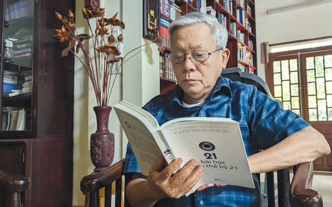
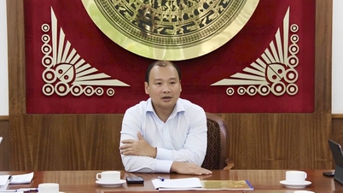
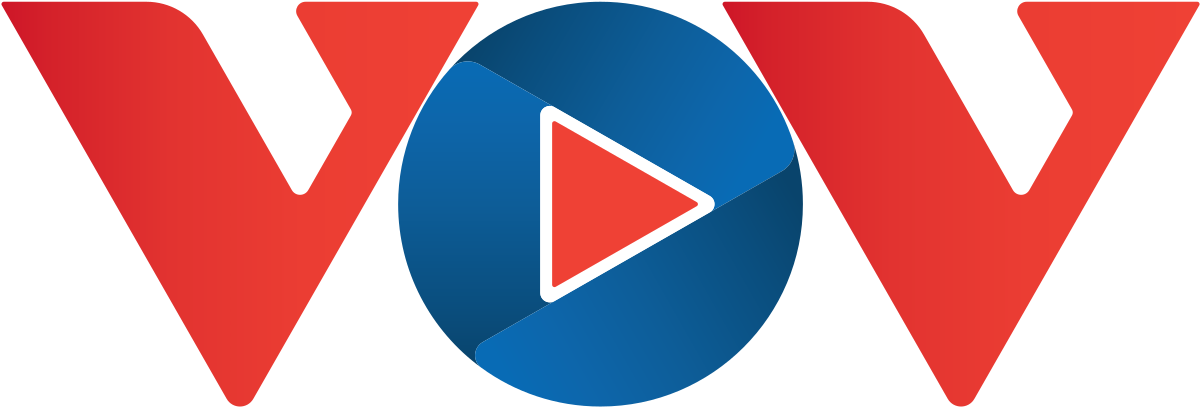
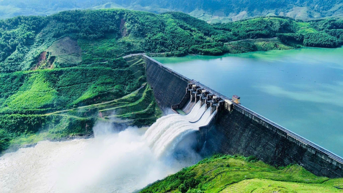
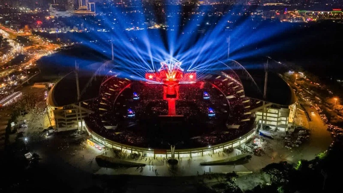
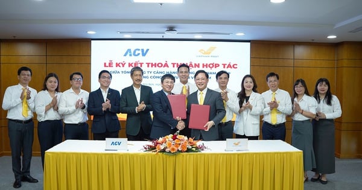
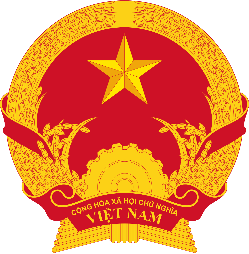
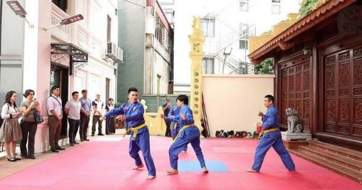

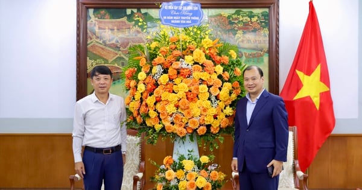
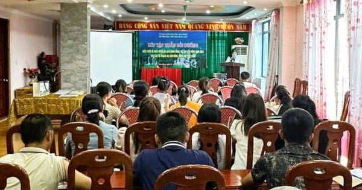
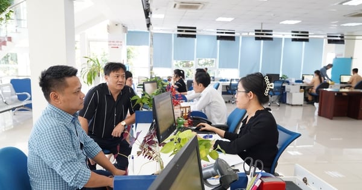
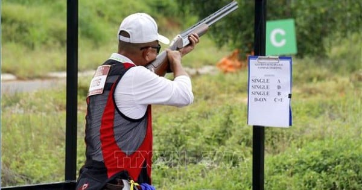
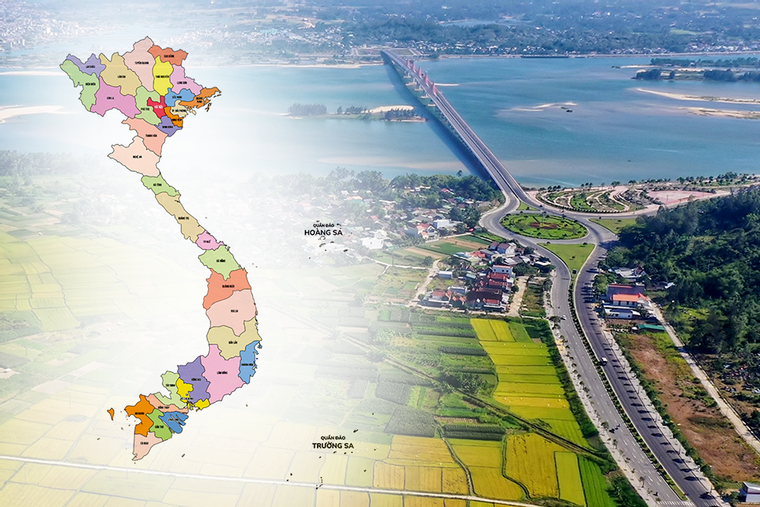
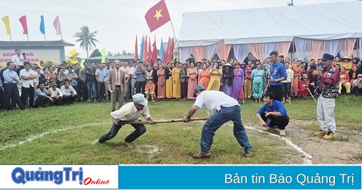

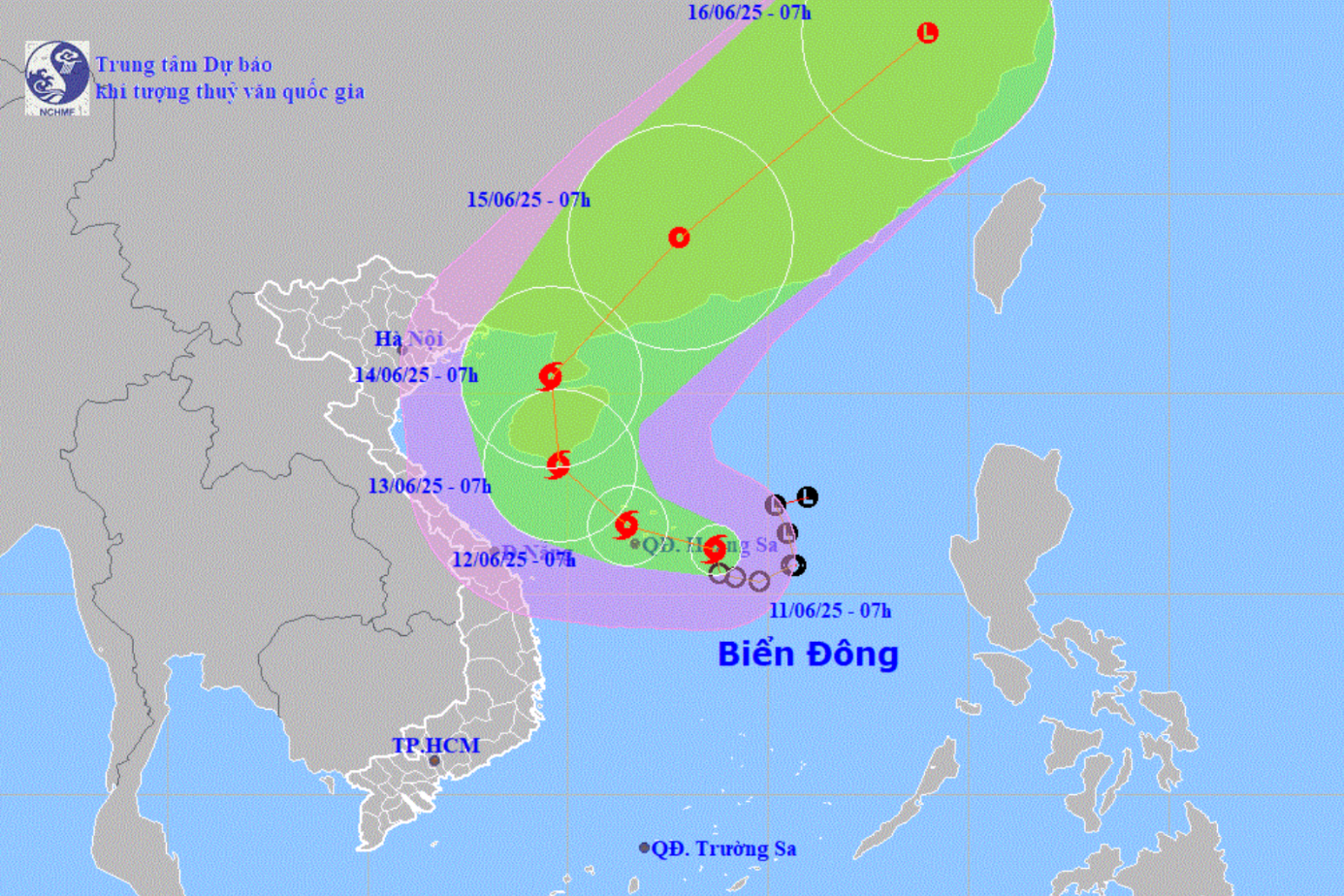
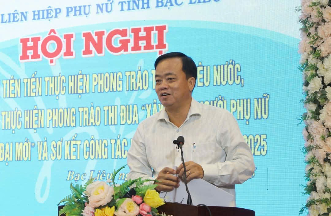
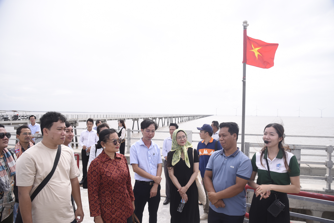
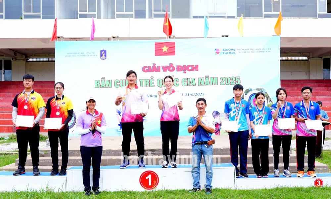

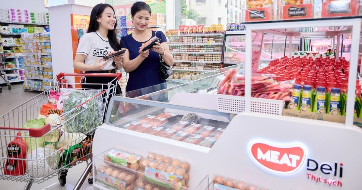
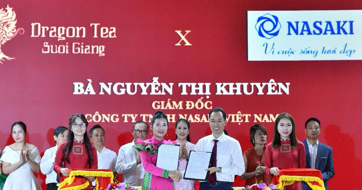
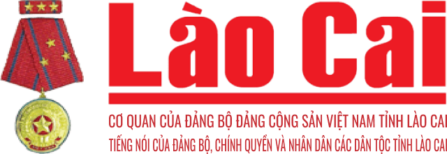
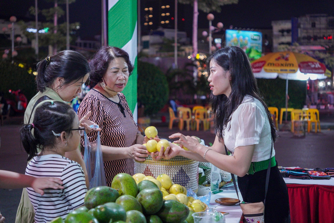
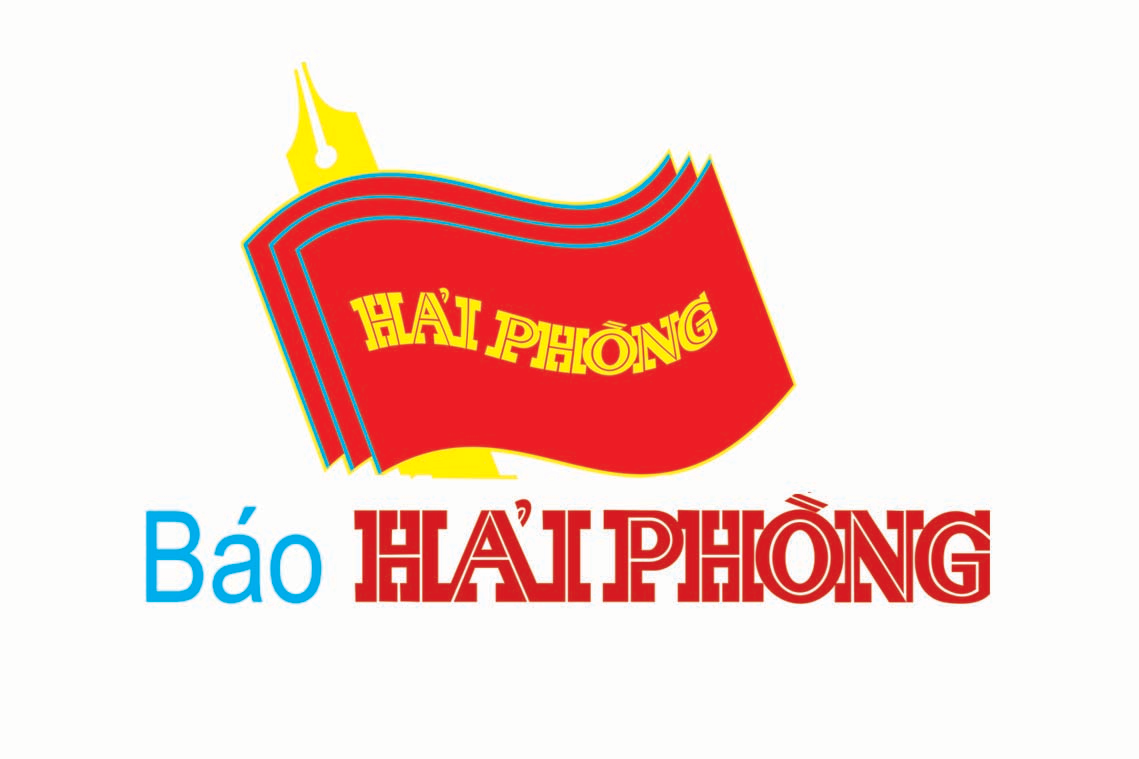
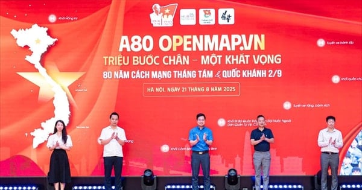
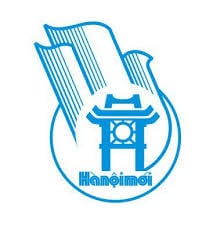
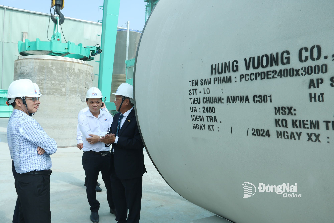






Comment (0)