This amazing architectural structure is the Forbidden City, also known as the Imperial Palace, a famous palace complex of the Ming and Qing dynasties. Built from 1406 to 1420, the Forbidden City is a massive structure located in the center of Beijing, China. With an area of 720,000 m2, the Forbidden City has more than 8,700 rooms, including buildings, large palaces, harems, royal temples, etc.
One of the attractions of the Forbidden City for scientists is its architecture.
The Forbidden City was built with masterful engineering that allowed it to not only withstand the rigors of time but also withstand the challenges of natural disasters, such as earthquakes.
In fact, over the past 600 years, the Forbidden City has experienced more than 200 major and minor earthquakes. However, this magnificent palace complex still stands firm. Even the super earthquake that nearly leveled the city of Tangshan (Hebei, China) in 1976, with its epicenter only 150 km from the Forbidden City, could not damage this giant structure.
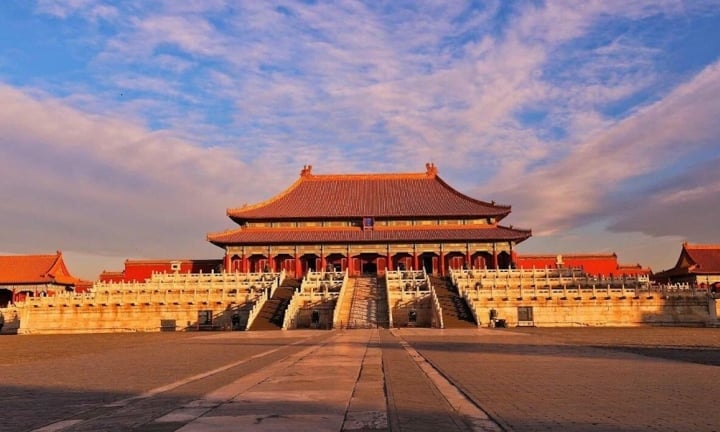
The unique architecture of the Forbidden City leaves modern experts and architects in awe.
Earthquake resistance of the Forbidden City
To clarify this secret, in 2017, a group of British experts and carpenters built a model house with the same structure as the building in the Forbidden City, with a simulation scale of 1:5. To build the most accurate model, experts used traditional Chinese carpentry techniques and tools. In particular, experts built the house on a shaking table to simulate the force of earthquakes.
After that, experts and geologists used an earthquake simulation system to test the house that simulated the architecture of the Forbidden City. The result, after 30 seconds, was amazing that the simulated house could withstand the impact of an earthquake of magnitude 9.5 on the Richter scale. This is the strongest earthquake ever recorded in history.
Furthermore, when the intensity was adjusted to the maximum level of 10.1 on the Richter scale, the house simulating the special architecture of the Forbidden City remained intact.
Foreign experts and architects were finally convinced. However, they were surprised and confused by the question of how a house with a fragile wooden frame without a single nail or glue could withstand an earthquake measuring up to 10 on the Richter scale.

The Forbidden City is the palace complex of the Ming and Qing dynasties.
So, where does the secret of the Forbidden City lie?
It turns out that the secret to helping the buildings in the Forbidden City withstand earthquakes lies in the special architectural structure of the roof and under the pillars.
In fact, when building a house today, people must first build a solid foundation, pour solid columns, then build walls, pour beams, and finally pour a concrete ceiling. However, this type of house has a disadvantage, which is that it is too rigid. The ancients have a saying "wood that is too hard will break easily" (roughly meaning that wood that is too hard will break easily), and the same goes for building a house.
The columns of modern buildings are always poured or driven deep into the ground. At first they seem very stable. However, when a major earthquake occurs, more than 95% of buildings will actually collapse from the top down.
Meanwhile, the biggest difference in ancient buildings is that the pillars were not directly embedded in the ground and had a more complex structure. For example, the Hall of Supreme Harmony in the Forbidden City is a good example. The 72 tall pillars in this wooden palace were not designed to be embedded in the ground, but instead stood freely on stone bases. These pillars were designed to support the weight of the Hall of Supreme Harmony, which can reach more than 4 tons. When an earthquake occurs, the pillars can move within a radius around the base of the pillars without breaking or falling.
However, this is not the only secret that makes the buildings in the Forbidden City "specially resistant" to earthquakes. Instead, the unique wooden roof design is the decisive architectural feature that helps these buildings to cope with many large and small earthquakes.
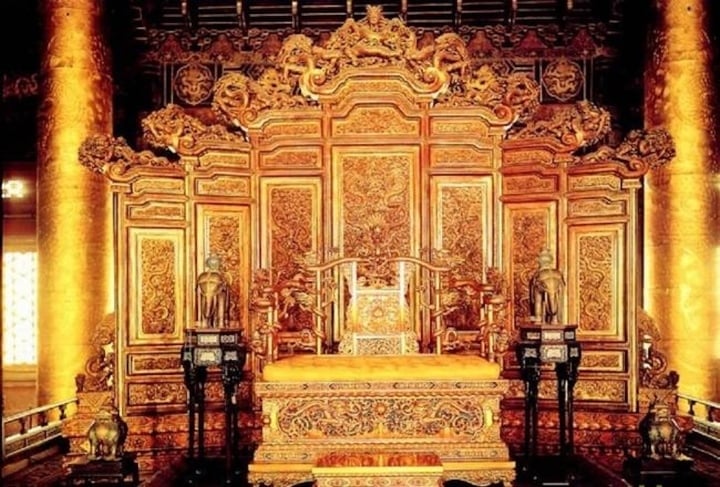
Dragon pedestal in the Thai Hoa Palace in the Forbidden City.
Research experts have shown that since the Spring and Autumn period (around 770 BC – 446 BC), architects in China used a type of earthquake-resistant roof structure with many rectangular wooden frames. This structure is called "Dou Gong". Specifically, this is a type of wooden roof structure using the technique of overlapping beams. Dou Gong not only helps to expand the area of the porch but also has good load-bearing capacity, reducing the great impact of earthquakes on the building.
In addition, this unique wooden roof structure is also considered a decorative detail for the massive palaces in the Forbidden City.
The joists are intricately assembled to support the extended porch and roof. They are usually located at the large beams and supported by tall columns. Although no glue or mortar is used, the wooden bars are always installed according to the correct mold and fit together smoothly. Therefore, when an earthquake occurs, even though there is shaking, the joist structure always keeps the roof and frame stable and does not collapse.
What impressed foreign experts and architects the most was the way the house moved, how flexible it was. Indeed, nothing was damaged and the house could even withstand an earthquake of up to 10.1 on the Richter scale. This is also a great testament to the unique traditional architecture of the Chinese people.
(Source: Fatherland)
Useful
Emotion
Creative
Unique
Source






![[Photo] President Luong Cuong attends special political-artistic television show "Golden Opportunity"](https://vstatic.vietnam.vn/vietnam/resource/IMAGE/2025/8/22/44ca13c28fa7476796f9aa3618ff74c4)




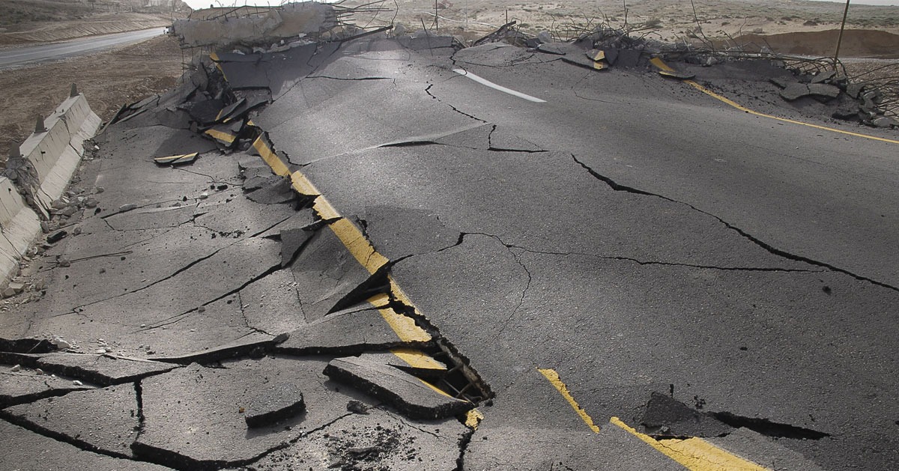

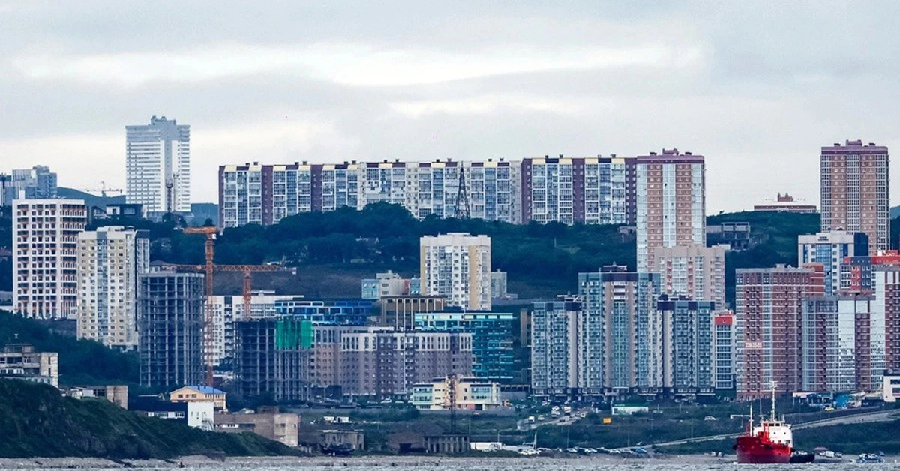











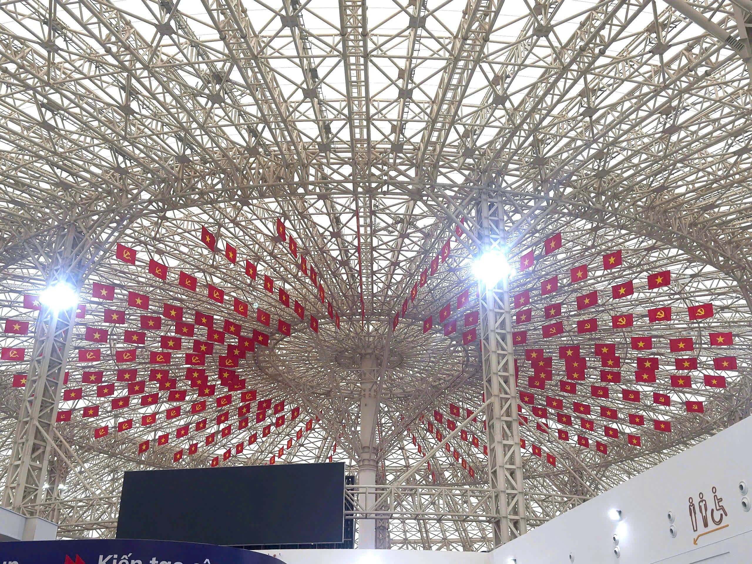













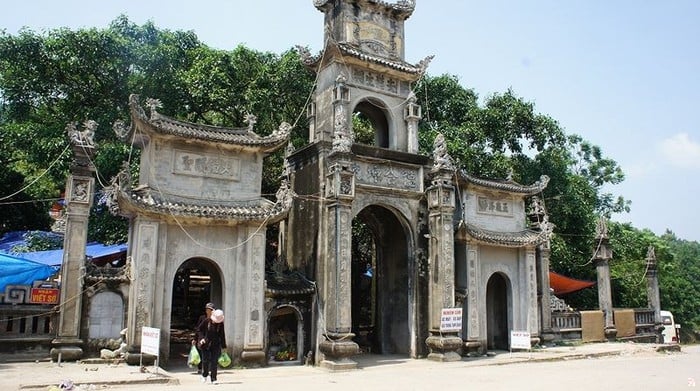
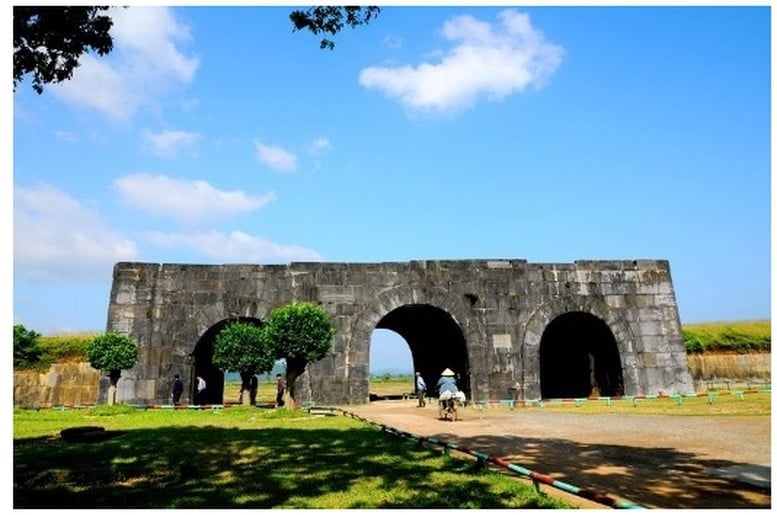

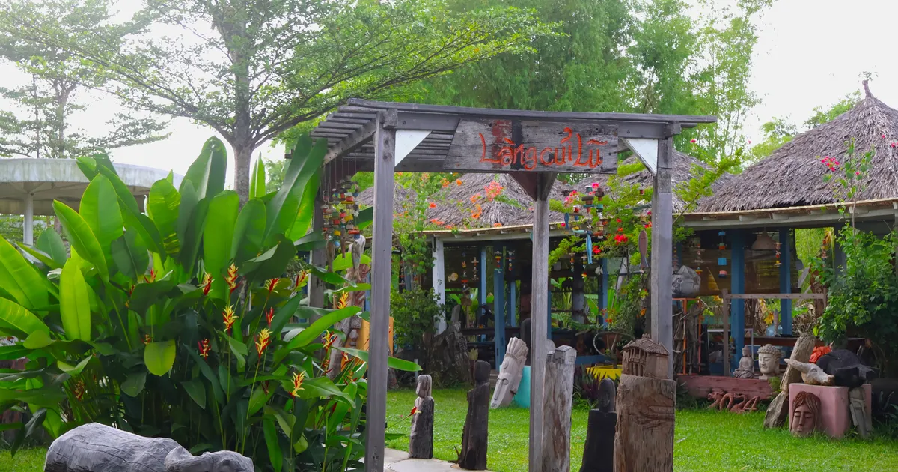



















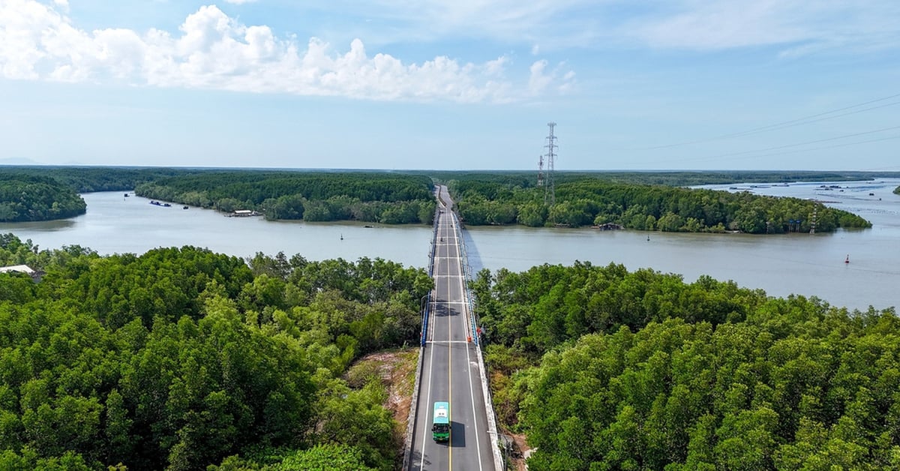
























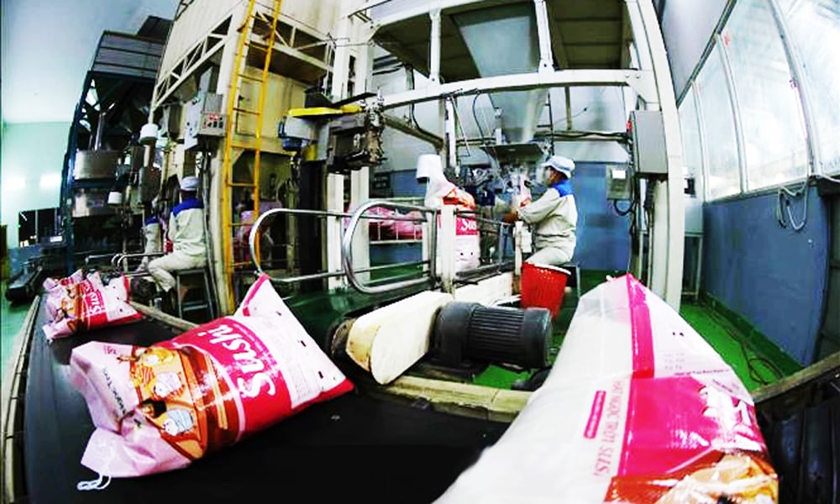




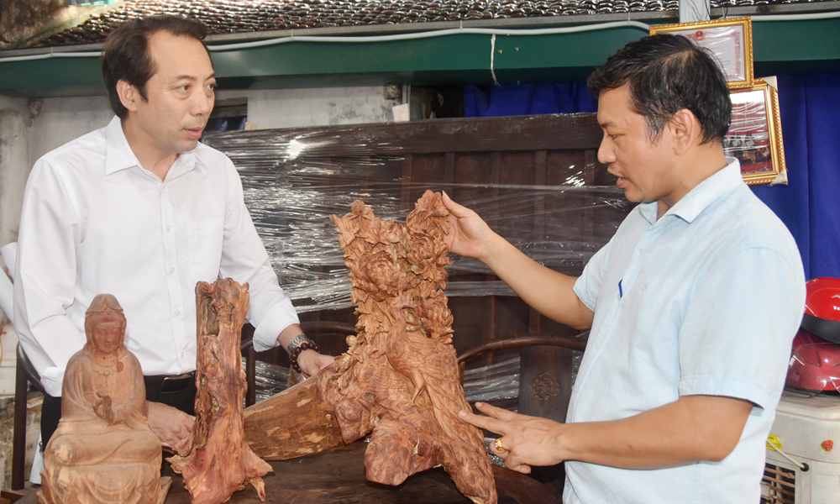









Comment (0)