Our ancestors believed that “The land has a god, the river has a river god, each place has its own tutelary god”. Because of that idea, after the village community was established, each village paid attention to building the village communal house. Tu Luong village communal house was also born in such a social context.
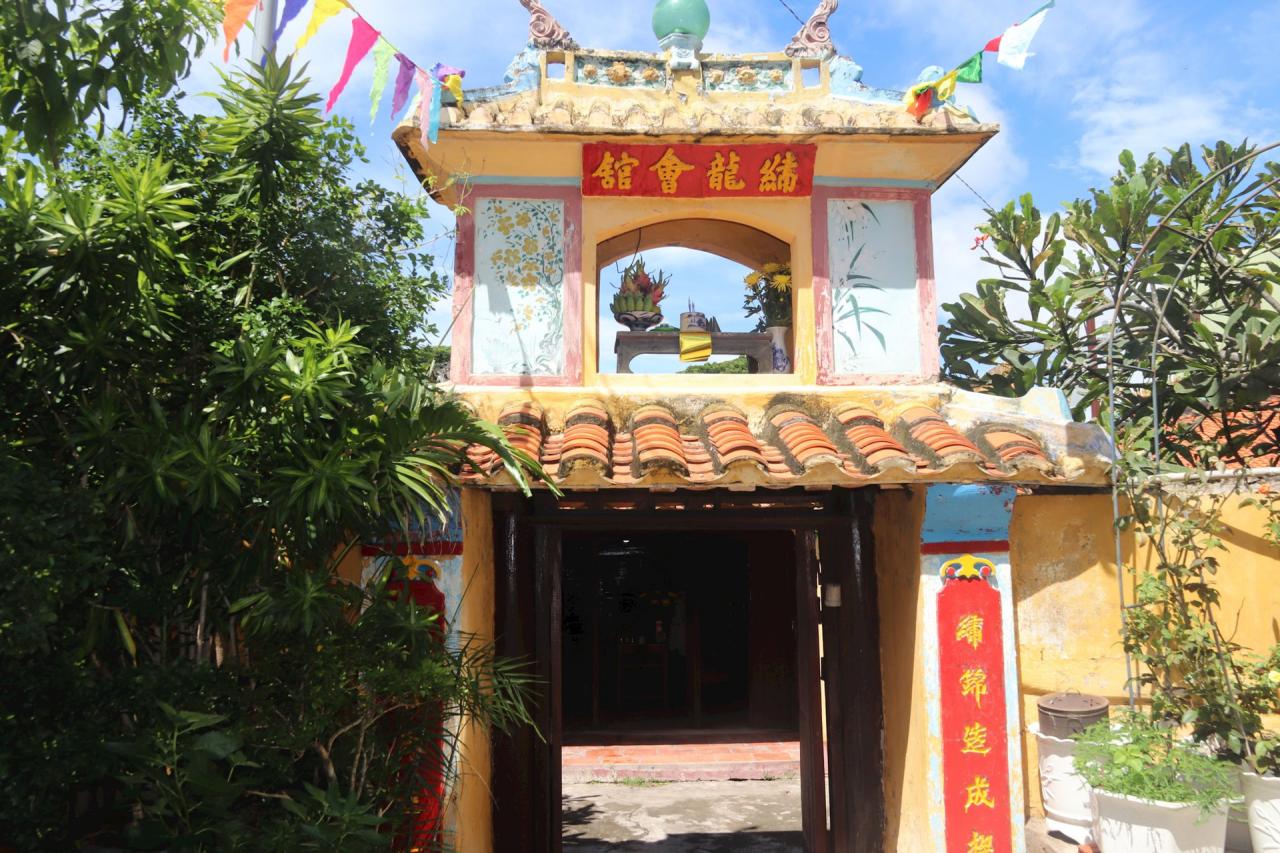
The temple is architecturally majestic.
Tu Luong Communal House is named after the old Tu Luong village. In the beginning, the communal house was built with simple thatch and leaves and gradually over many decades it was restored to a more majestic and solemn state. Like other communal houses in Binh Thuan , Tu Luong Communal House was built by the contributions of all the village officials and people. In 1995 - 1996, through surveying and comparing the architectural structure, construction techniques, decorative arts, ancient relics remaining in the communal house and studying the genealogy of some long-established clans in the village, the Museum and the Department of Culture and Information of Binh Thuan determined the construction date of Tu Luong Communal House around the beginning of the 19th century.
The communal house is currently located in Duc Long ward, about 1.5 km southwest of Phan Thiet city center. According to Mr. Nguyen Huu Tu - Head of Tu Luong communal house management board, when it was first established, Tu Luong was one of the villages with an ideal location, convenient for doing business and living and soon had a stable economy in Phan Thiet. At Tu Luong communal house, there is still an ancient horizontal board engraved with Chinese characters clearly describing the geography and landscape of the village.
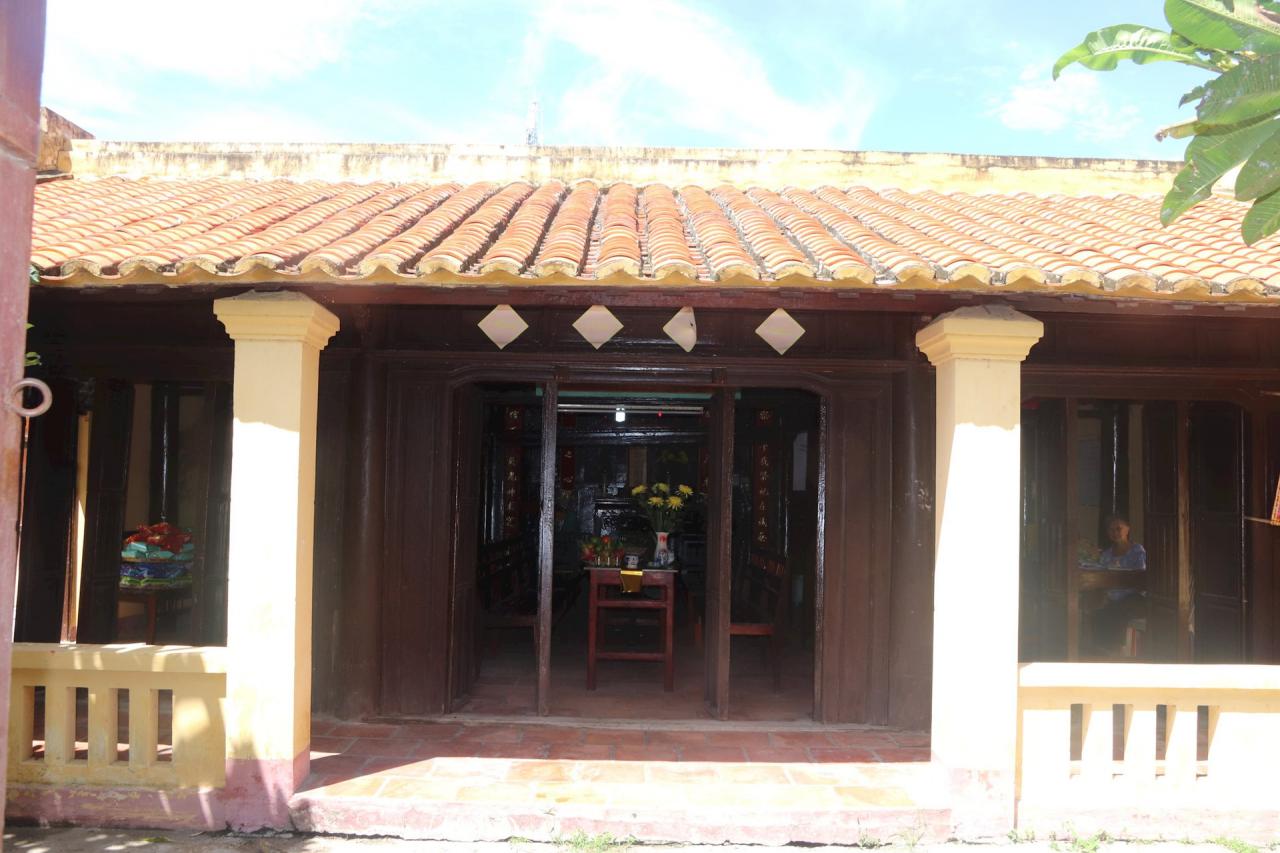
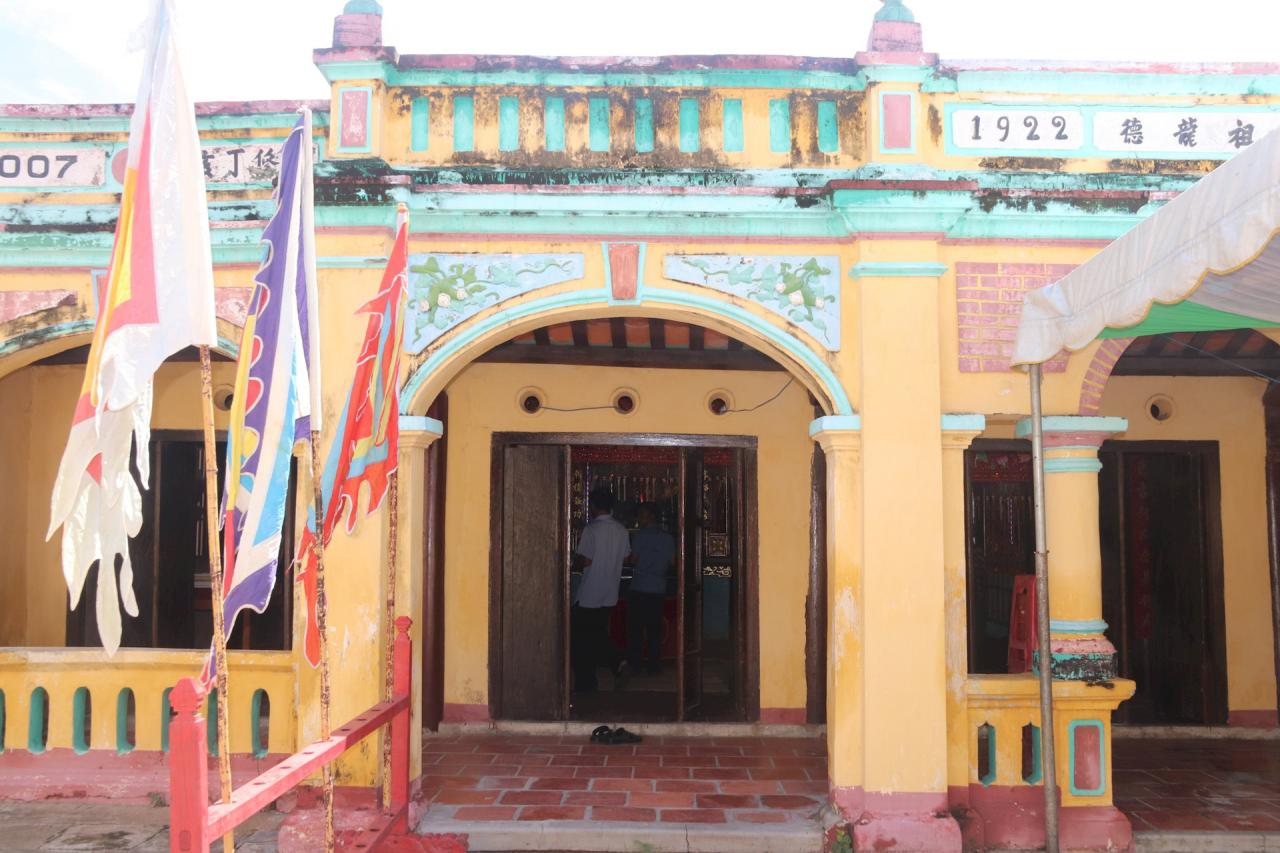
The architectural complex of Tu Luong communal house when it was first built was quite large and imposing, including the communal house to worship the Gods, the Front Hall, the Tam Quan gate, the screen, the worshiping room for the ancestors, the Vo Ca house, the Nhom house, the kitchen, the back gate and the surrounding wall. Due to the impact of time, the natural environment, war and partly because of human neglect, many important architectural parts were dismantled and completely collapsed, such as the Vo Ca house, the Tam Quan gate, the wall, and the screen. Compared to ancient relics in Binh Thuan, Tu Luong communal house has its own unique architectural structure, using two typical local folk architectural forms at the same time, which are the "four pillars" and "multi-layered roofs" architecture. In the architectural structure, wood and bricks play an important role. Wood is the main material to create the connecting frame of each communal house roof, followed by mortar mixed with folk experience from lime, shells, sand, molasses, resin... to act as an adhesive to build solid walls and solemn, ancient communal house roofs. Roofing and flooring materials are still preserved, which are ancient yin-yang tiles and Bat Trang bricks, which were commonly used in folk architectural works at that time in the locality. Hundreds of wooden details are all precious wood (cam xe, cam lien) that can withstand termites, all of which were painstakingly carved, edged and elegantly shaped by ancient artisans, assembled together tightly like delicate mortise-and-tenon wooden blocks according to manual methods and folk experience, creating balanced, sturdy frames to support the rather heavy communal house roofs above.
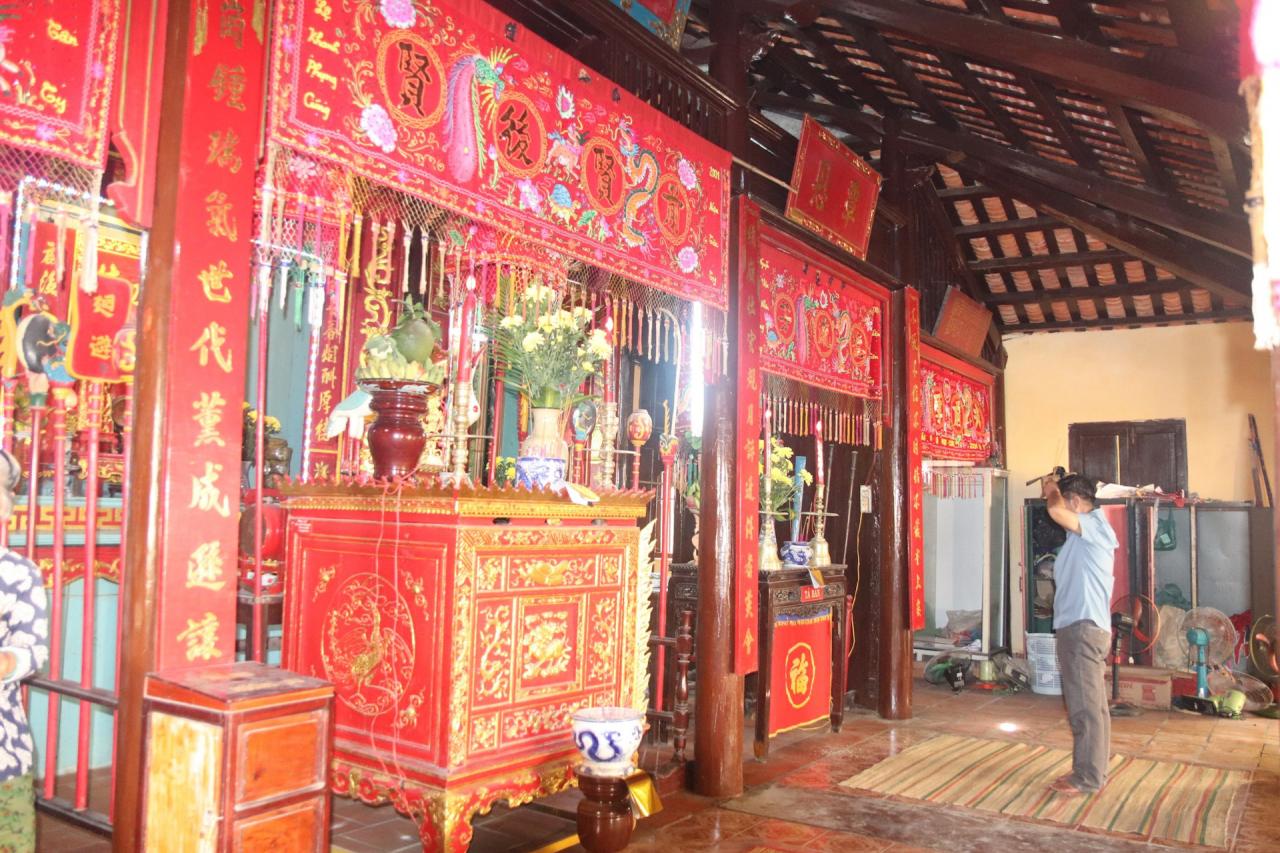
Cultural institutions of village community
Tu Luong communal house and several other large communal houses in Binh Thuan were recognized and protected by the Nguyen Dynasty kings, considered as cultural institutions of the village community, closely linked to the spiritual life and beliefs of the people. Currently, the communal house still preserves 10 royal decrees of the Nguyen Dynasty kings.
In addition, the communal house still preserves two bronze bells dating from the late 19th century. Both bells play an important role in the annual musical harmonization of the communal house. 6 dragon altars, 4 incense tables, 3 panels and 2 desks. These are relics assembled from precious wood, carved and sculpted elaborately and sharply. These relics have an important function in the interior worship arrangement. 20 horizontal lacquered boards and 16 parallel sentences, all carved with ancient Chinese characters on good wood. Each board has a different size, some are carved with elegant images of dragons and flowers. The content praises the power of the gods, passing on to descendants the great merits of grandparents and ancestors; instructing the next generation about the good customs and traditions of the nation...
Every year, the communal house organizes two main festivals (Spring festival on the 11th and 12th of the second lunar month, Autumn festival on the 16th and 17th of the eighth lunar month) to thank the village guardian spirit, ancestors and grandparents. This is an opportunity for everyone to return to their roots, review traditions, strengthen the relationship between the village and the neighborhood, and remind themselves of a healthy and useful lifestyle.
Source
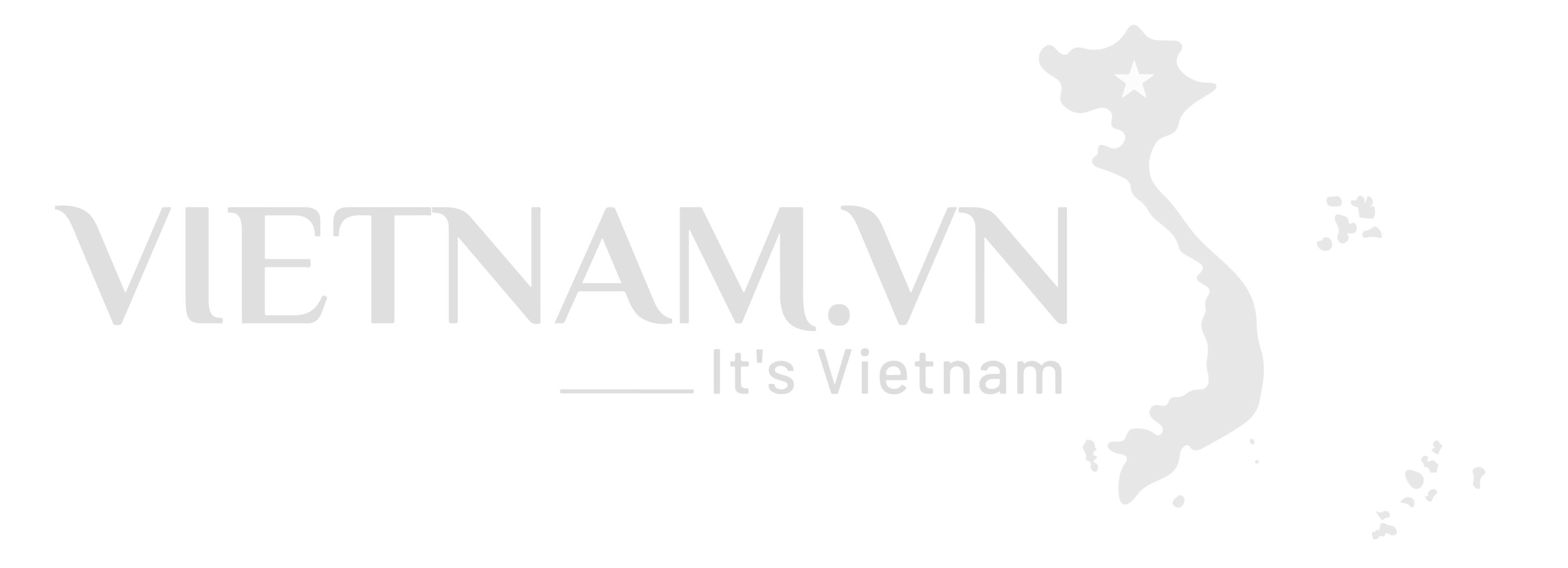


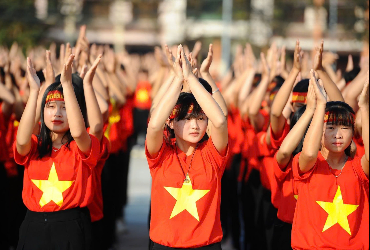

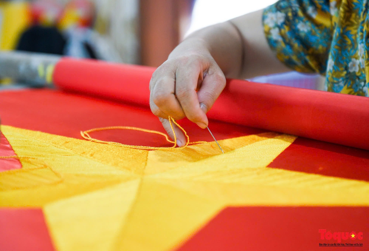
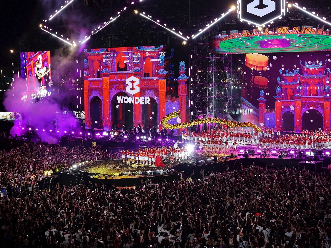
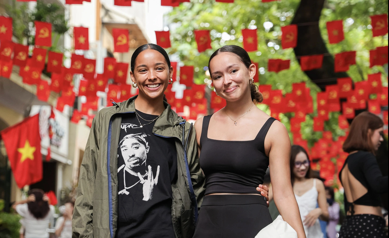

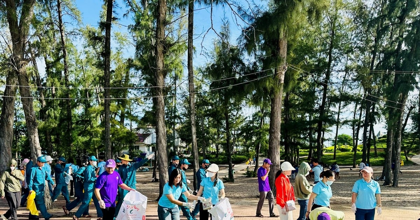





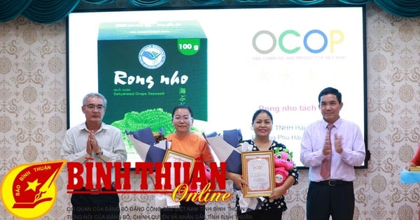


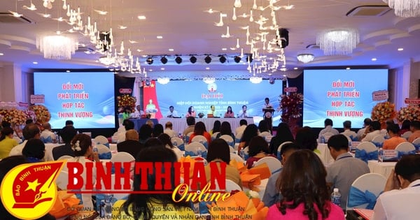
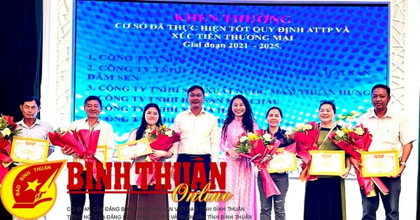
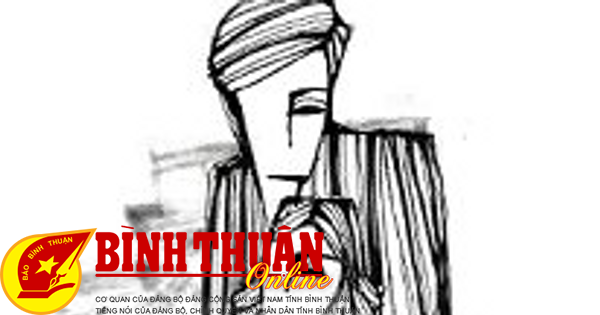

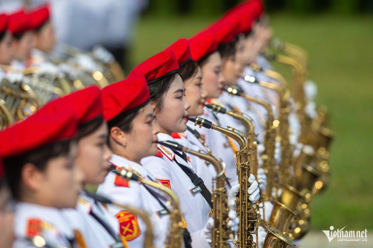


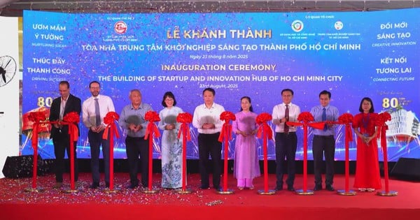
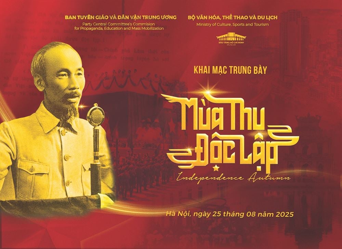


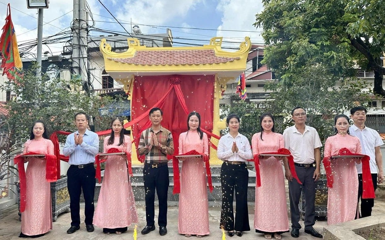
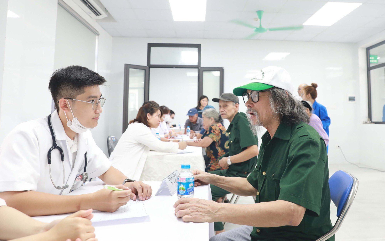


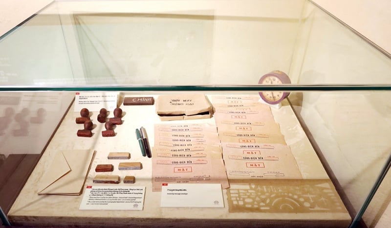
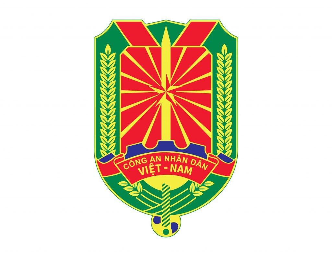
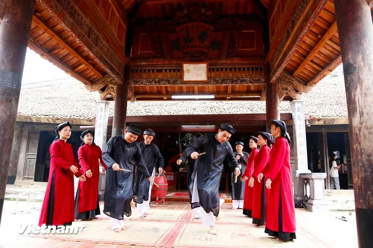

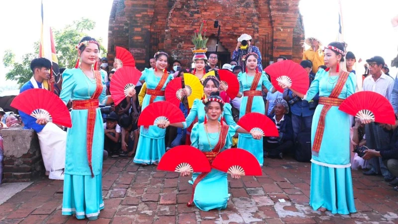

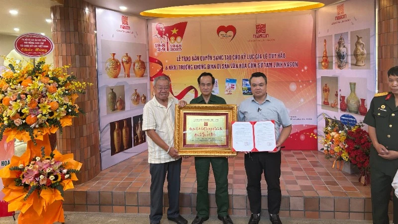
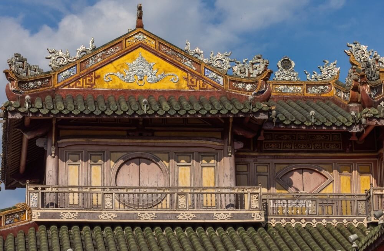

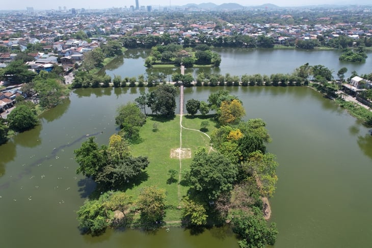

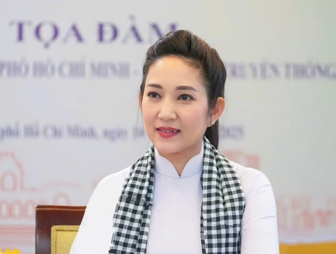
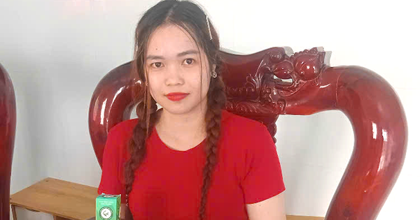
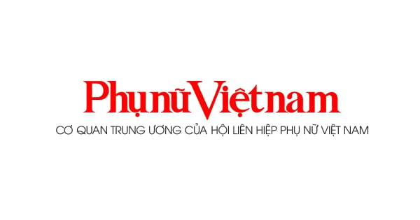
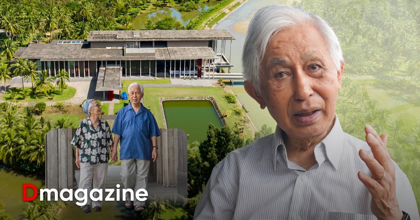




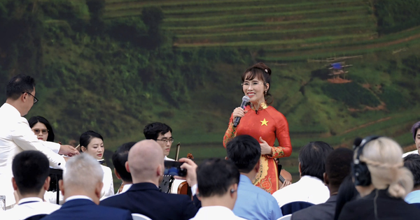







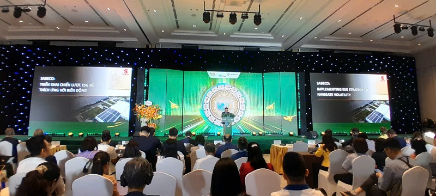
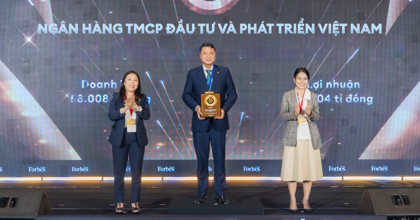


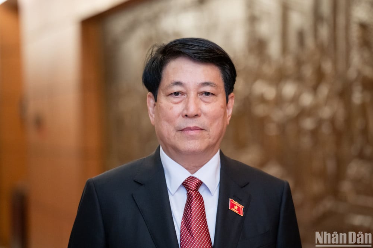








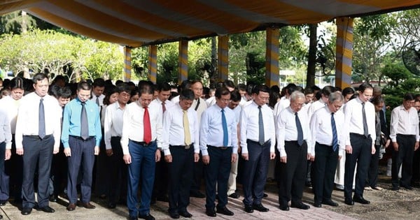
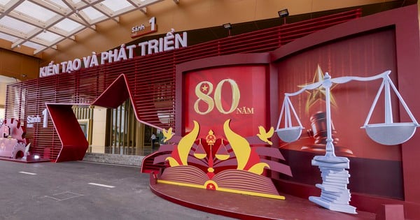

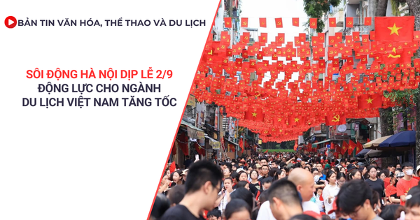
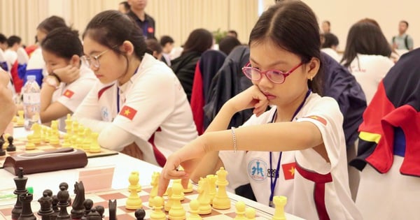


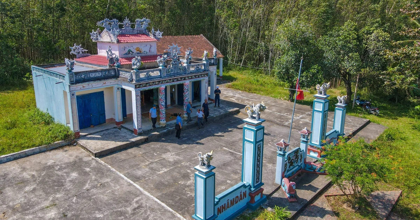


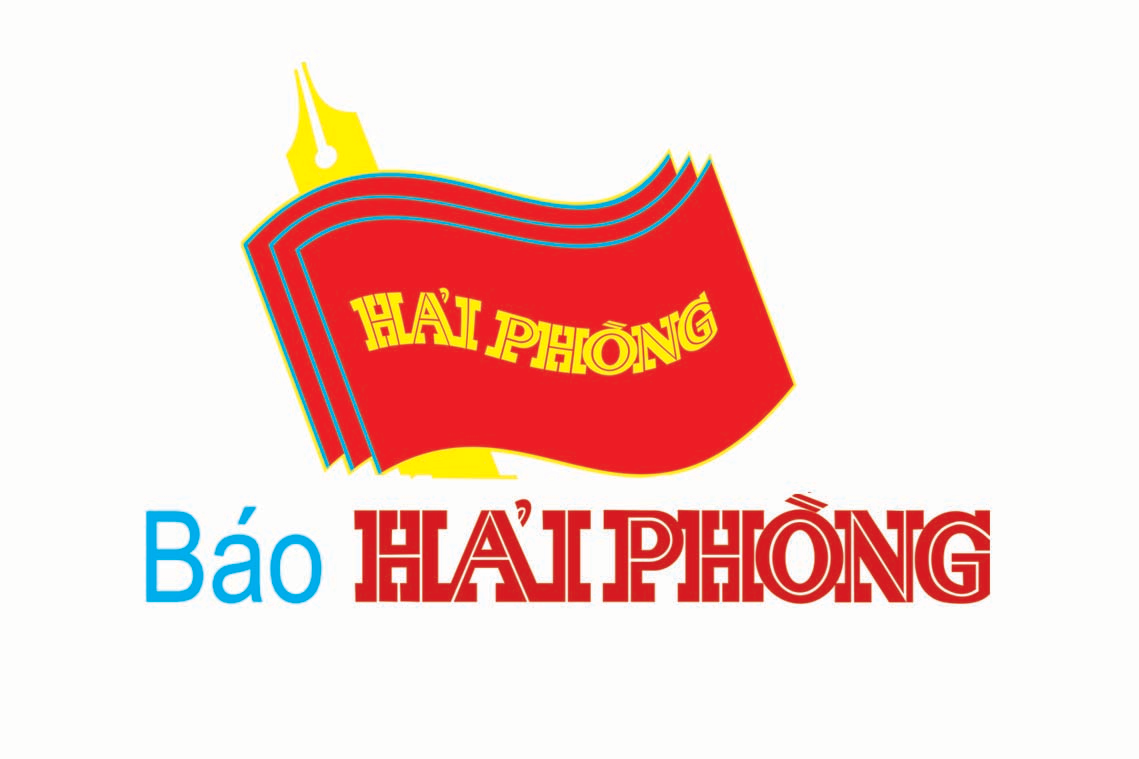

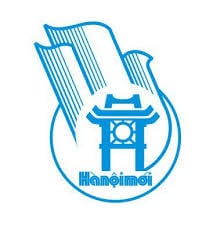
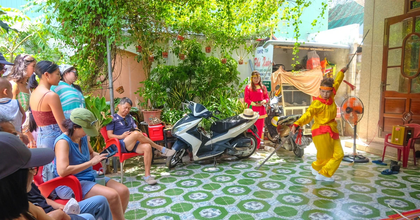
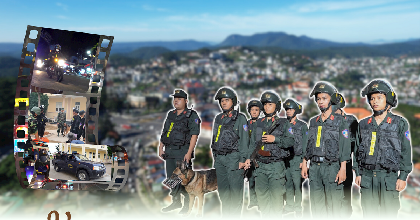
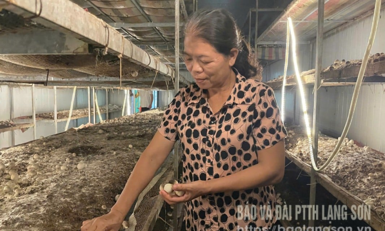



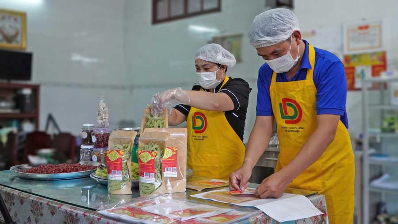

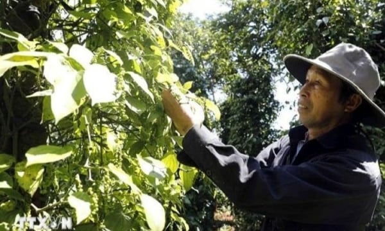








Comment (0)